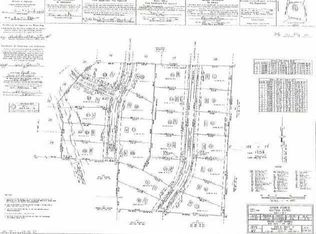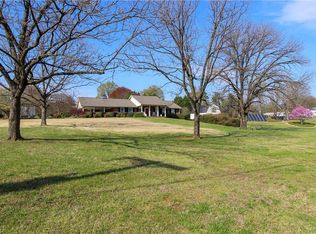New hm in N'Dav w/open flr plan.Custom blinds throughout. His/her closets.Granite in/Kit & Mst Ba. Mst Ba w/sep shwr; jet/tub,dou/sk.Hdwd in Kit & Liv area.Cus/cabinets,whlpl appl.,multi-zone heat.Huge bsmt.Seller offering $1200 Lowes gift cd to buyer
This property is off market, which means it's not currently listed for sale or rent on Zillow. This may be different from what's available on other websites or public sources.

