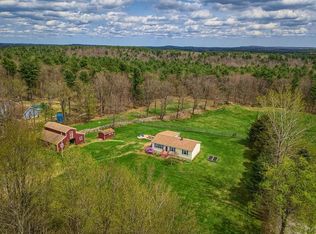Sold for $500,000
$500,000
38 Underwood Rd, Hubbardston, MA 01452
3beds
2,842sqft
Single Family Residence
Built in 1987
7.74 Acres Lot
$512,000 Zestimate®
$176/sqft
$3,044 Estimated rent
Home value
$512,000
$466,000 - $563,000
$3,044/mo
Zestimate® history
Loading...
Owner options
Explore your selling options
What's special
A Home Full of Character & Charm! The enclosed breezeway, w/ its charming brick flooring, wood ceiling, & inviting staircase, sets the tone for the character that unfolds throughout the home. Off the entrance, the Kitchen boasts white cabinets w/ complementing backsplash. The heart of the home is the stunning Living & Dining area – soaring wood cathedral ceilings, sun-drenched spaces & a floor-to-ceiling stone fireplace create a statement w/ a mix of tile & hardwood floors. A Full BA w/ laundry & a 1st floor BDRM/office complete the main level. Enjoy balcony views as you head to the spacious primary suite, which features a private deck. An additional BDRM & BA complete this floor. The finished basement offers incredible flexibility offering a Rec area with Kitchenette, Full BA & a spacious Family RM. Outside, over 7.5 sprawling acres await, offering mature trees, a lush yard, generous deck & pool for endless outdoor enjoyment. This home is truly a special find!
Zillow last checked: 8 hours ago
Listing updated: May 23, 2025 at 11:35am
Listed by:
Blood Team 978-433-8800,
Keller Williams Realty - Merrimack 978-433-8800,
Michael Blood 978-433-8800
Bought with:
Monique Frigon
RE/MAX Generations
Source: MLS PIN,MLS#: 73357243
Facts & features
Interior
Bedrooms & bathrooms
- Bedrooms: 3
- Bathrooms: 3
- Full bathrooms: 3
Primary bathroom
- Features: No
Heating
- Baseboard, Electric Baseboard, Oil
Cooling
- None
Appliances
- Included: Electric Water Heater, Water Heater, Range, Dishwasher, Refrigerator, Washer, Dryer, Plumbed For Ice Maker
- Laundry: Electric Dryer Hookup, Washer Hookup
Features
- Flooring: Tile, Laminate, Hardwood
- Doors: Insulated Doors
- Windows: Insulated Windows
- Basement: Full,Finished,Interior Entry,Bulkhead
- Number of fireplaces: 1
Interior area
- Total structure area: 2,842
- Total interior livable area: 2,842 sqft
- Finished area above ground: 1,963
- Finished area below ground: 879
Property
Parking
- Total spaces: 7
- Parking features: Attached, Garage Door Opener, Garage Faces Side, Paved Drive, Off Street
- Attached garage spaces: 2
- Uncovered spaces: 5
Accessibility
- Accessibility features: No
Features
- Patio & porch: Deck - Wood, Patio
- Exterior features: Deck - Wood, Patio, Balcony, Pool - Above Ground, Rain Gutters, Stone Wall
- Has private pool: Yes
- Pool features: Above Ground
Lot
- Size: 7.74 Acres
- Features: Wooded
Details
- Parcel number: M:0003 L:0133,1552867
- Zoning: RES
Construction
Type & style
- Home type: SingleFamily
- Architectural style: Colonial
- Property subtype: Single Family Residence
Materials
- Frame
- Foundation: Concrete Perimeter
- Roof: Shingle
Condition
- Year built: 1987
Utilities & green energy
- Electric: Circuit Breakers, 200+ Amp Service, Generator Connection
- Sewer: Private Sewer
- Water: Private
- Utilities for property: for Electric Range, for Electric Oven, for Electric Dryer, Washer Hookup, Icemaker Connection, Generator Connection
Green energy
- Energy efficient items: Thermostat
Community & neighborhood
Location
- Region: Hubbardston
Price history
| Date | Event | Price |
|---|---|---|
| 5/23/2025 | Sold | $500,000+14.9%$176/sqft |
Source: MLS PIN #73357243 Report a problem | ||
| 4/16/2025 | Contingent | $435,000$153/sqft |
Source: MLS PIN #73357243 Report a problem | ||
| 4/9/2025 | Listed for sale | $435,000+6.7%$153/sqft |
Source: MLS PIN #73357243 Report a problem | ||
| 10/28/2021 | Sold | $407,500-1.8%$143/sqft |
Source: MLS PIN #72881327 Report a problem | ||
| 8/13/2021 | Listed for sale | $415,000$146/sqft |
Source: MLS PIN #72881327 Report a problem | ||
Public tax history
| Year | Property taxes | Tax assessment |
|---|---|---|
| 2025 | $5,423 +3.1% | $464,300 +4% |
| 2024 | $5,262 +39.9% | $446,300 +54.6% |
| 2023 | $3,762 -6.9% | $288,700 |
Find assessor info on the county website
Neighborhood: 01452
Nearby schools
GreatSchools rating
- 7/10Hubbardston Center SchoolGrades: PK-5Distance: 3.7 mi
- 4/10Quabbin Regional Middle SchoolGrades: 6-8Distance: 10.8 mi
- 4/10Quabbin Regional High SchoolGrades: 9-12Distance: 10.8 mi
Get a cash offer in 3 minutes
Find out how much your home could sell for in as little as 3 minutes with a no-obligation cash offer.
Estimated market value$512,000
Get a cash offer in 3 minutes
Find out how much your home could sell for in as little as 3 minutes with a no-obligation cash offer.
Estimated market value
$512,000
