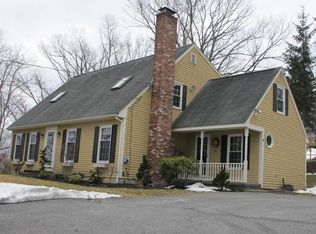Updated colonial in sought after Burncoat neighborhood. Country living with city convenience. House is situated on a large lot of land at the end of a quiet street. New exterior paint, newer roof and windows. Updated electrical and furnace. Partially finished walkout basement with fireplace. Close access to highway. Huge yard. Great deck. Walkout basement with lots of natural light. Walk up attic makes for easy storage. Solid house with a good flow. Quick close possible. Don't miss out!
This property is off market, which means it's not currently listed for sale or rent on Zillow. This may be different from what's available on other websites or public sources.
