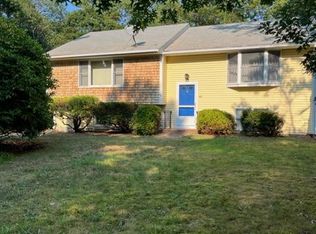This beautiful family home has been lovingly cared for throughout the years. With a wonderful open floor plan, the main living area flows nicely from room to room. The living room with cozy fireplace, dining room and kitchen are surrounded by windows to let the natural light right in. The slider leads to an oversized deck to relax and unwind while enjoying the natural beauty of the ultra private, beautiful back yard. Three bedrooms (2 with double closets) and full bath round out the first floor. Additional living space in the lower level is such a bonus~ perfect for overnight guests, a big playroom for the kids or a peaceful retreat where you can sit and relax in front of yet another toasty fireplace while reading your favorite novel. Located in the fantastic Lakewood Hills neighborhood of Sandwich, the home is so close to shopping, schools, great restaurants, world class golf, and several recreational ponds for swimming, sailing and beaching!
This property is off market, which means it's not currently listed for sale or rent on Zillow. This may be different from what's available on other websites or public sources.
