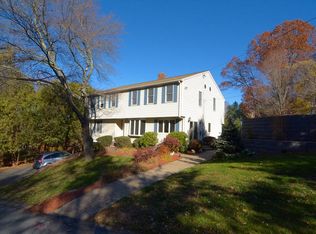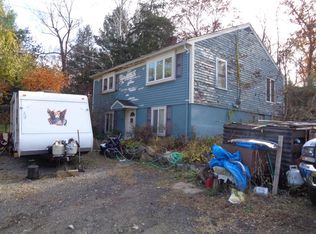Meticulously maintained Single Family with 3 bedrooms dormered Cape with 2.5 bath on almost one acre of land with a professionally landscaping surrounded by woods giving access to the other street, this bright and sunny home feature renovated Kitchen with Granite Counter top , stainless steel appliances, gleaming hardwood floor, Newer roof, heating system, central A/C and windows. Back yard has a stone patio with a fish pond and basement has a decorated bar for entertainment with beautiful lights and a balcony. Located in a cup-de-sac minutes to Mass Pike, 495, shopping and restaurants.
This property is off market, which means it's not currently listed for sale or rent on Zillow. This may be different from what's available on other websites or public sources.

