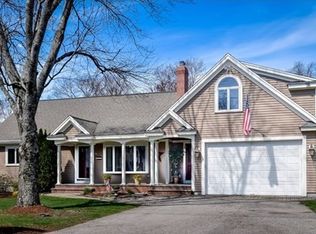Sold for $575,000 on 10/29/25
$575,000
38 Turner Rd, Holliston, MA 01746
3beds
1,432sqft
Single Family Residence
Built in 1958
0.53 Acres Lot
$575,400 Zestimate®
$402/sqft
$3,218 Estimated rent
Home value
$575,400
$535,000 - $621,000
$3,218/mo
Zestimate® history
Loading...
Owner options
Explore your selling options
What's special
Swing by this lovingly cared for East Holliston ranch under the same ownership for more than 60 years. You will fall in love the minute you pull onto the cobblestone driveway & walkway. Wonderful eat-in kitchen w/ bay window, abundant cabinet space & tile floor. Beautiful cathedral ceiling living room w/ ceiling fan, LVT flooring & slider out to durable composite deck. Newly refinished, gleaming hardwood floors through much of the home. Welcoming dining room w/ cozy fireplace and bay window. Three well sized bedrooms w/ hardwood floors and closets. Fantastic updated bathroom including granite topped vanity, tile bath/shower, tile floor & linen closet. Head downstairs to your family room w/ large closet. Two lower level storage spaces - both w/ bulkheads. Gorgeous, oversized yard w/ shed & small creek at the back of the property. Lovely front porch & plantings. Brand new 3 bed septic, oil tank 2023, roof 2009, Anderson windows 2004, boiler/water heater 2003. Do not miss this one!
Zillow last checked: 8 hours ago
Listing updated: October 29, 2025 at 04:32pm
Listed by:
Vesta Group 774-233-1926,
Vesta Real Estate Group, Inc. 774-233-1926,
Liz Kelly 617-233-3006
Bought with:
Donna Towne
ERA Key Realty Services - Distinctive Group
Source: MLS PIN,MLS#: 73370581
Facts & features
Interior
Bedrooms & bathrooms
- Bedrooms: 3
- Bathrooms: 1
- Full bathrooms: 1
Primary bedroom
- Features: Closet, Flooring - Hardwood
- Level: First
Bedroom 2
- Features: Closet, Flooring - Hardwood
- Level: First
Bedroom 3
- Features: Closet, Flooring - Hardwood
- Level: First
Primary bathroom
- Features: No
Bathroom 1
- Features: Bathroom - Full, Bathroom - Tiled With Tub & Shower, Flooring - Stone/Ceramic Tile, Countertops - Stone/Granite/Solid
- Level: First
Dining room
- Features: Flooring - Hardwood, Exterior Access
- Level: First
Family room
- Features: Closet, Flooring - Vinyl
- Level: Basement
Kitchen
- Features: Flooring - Stone/Ceramic Tile, Window(s) - Bay/Bow/Box, Dining Area, Recessed Lighting
- Level: First
Living room
- Features: Cathedral Ceiling(s), Ceiling Fan(s), Flooring - Vinyl, Exterior Access, Slider
- Level: First
Heating
- Baseboard, Oil
Cooling
- None
Appliances
- Laundry: In Basement
Features
- Flooring: Tile, Vinyl, Hardwood
- Windows: Insulated Windows
- Basement: Full,Partially Finished,Interior Entry,Bulkhead
- Number of fireplaces: 1
- Fireplace features: Dining Room
Interior area
- Total structure area: 1,432
- Total interior livable area: 1,432 sqft
- Finished area above ground: 1,232
- Finished area below ground: 200
Property
Parking
- Total spaces: 4
- Parking features: Paved Drive, Off Street, Paved
- Uncovered spaces: 4
Features
- Patio & porch: Deck - Composite
- Exterior features: Deck - Composite, Rain Gutters, Storage
Lot
- Size: 0.53 Acres
- Features: Easements, Level
Details
- Parcel number: M:011 B:0007 L:0430,526600
- Zoning: 40
Construction
Type & style
- Home type: SingleFamily
- Architectural style: Ranch
- Property subtype: Single Family Residence
Materials
- Frame
- Foundation: Concrete Perimeter
- Roof: Shingle
Condition
- Year built: 1958
Utilities & green energy
- Electric: Circuit Breakers, 100 Amp Service
- Sewer: Private Sewer
- Water: Public
- Utilities for property: for Gas Range
Green energy
- Energy efficient items: Thermostat
Community & neighborhood
Community
- Community features: Shopping, Tennis Court(s), Park, Walk/Jog Trails, Stable(s), Golf, Laundromat, Bike Path, House of Worship, Public School
Location
- Region: Holliston
Other
Other facts
- Road surface type: Paved
Price history
| Date | Event | Price |
|---|---|---|
| 10/29/2025 | Sold | $575,000+2.7%$402/sqft |
Source: MLS PIN #73370581 Report a problem | ||
| 5/15/2025 | Contingent | $560,000$391/sqft |
Source: MLS PIN #73370581 Report a problem | ||
| 5/7/2025 | Listed for sale | $560,000$391/sqft |
Source: MLS PIN #73370581 Report a problem | ||
Public tax history
| Year | Property taxes | Tax assessment |
|---|---|---|
| 2025 | $8,151 +7.4% | $556,400 +10.4% |
| 2024 | $7,587 -0.8% | $503,800 +1.4% |
| 2023 | $7,648 +3.1% | $496,600 +16.4% |
Find assessor info on the county website
Neighborhood: 01746
Nearby schools
GreatSchools rating
- 7/10Miller SchoolGrades: 3-5Distance: 1.6 mi
- 9/10Robert H. Adams Middle SchoolGrades: 6-8Distance: 1.8 mi
- 9/10Holliston High SchoolGrades: 9-12Distance: 1.7 mi
Schools provided by the listing agent
- Elementary: Plac/Mill
- Middle: Adams
- High: Hhs
Source: MLS PIN. This data may not be complete. We recommend contacting the local school district to confirm school assignments for this home.
Get a cash offer in 3 minutes
Find out how much your home could sell for in as little as 3 minutes with a no-obligation cash offer.
Estimated market value
$575,400
Get a cash offer in 3 minutes
Find out how much your home could sell for in as little as 3 minutes with a no-obligation cash offer.
Estimated market value
$575,400
