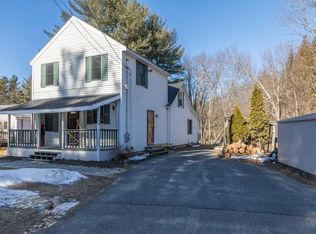ESTATE-LIKE SETTING ON FIVE PRIVATE ACRES! Fine living awaits you with this unique home that offers the perfect balance of formal living and hosting large informal gatherings inside or out! Features include a welcoming formal front foyer, an oversized Living Room featuring a floor to ceiling, stone fireplace, cathedral ceilings and hardwood floors. A gourmet-level open concept Kitchen, complete with stainless steel appliances including an over-sized gas countertop range with grill, Jenn-Air double convection wall ovens, refrigerator and custom cabinets. A formal Dining Room and large Office complete the first floor, while the second floor and third floors consists of four spacious bedrooms, including the Master Suite with a generous walk in closet and luxurious full bath. Horse property seekers should definitely explore options this property offers, but for those who like to get around on two or four wheels, an oversized two bay garage with workshop space should fit the bill!
This property is off market, which means it's not currently listed for sale or rent on Zillow. This may be different from what's available on other websites or public sources.

