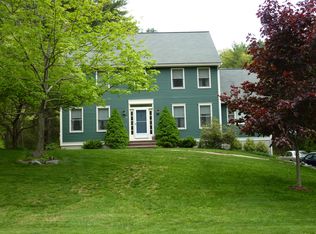Sold for $1,400,000 on 06/12/25
$1,400,000
38 Trowbridge Cir, Rowley, MA 01969
4beds
3,700sqft
Single Family Residence
Built in 1989
0.94 Acres Lot
$1,387,600 Zestimate®
$378/sqft
$5,035 Estimated rent
Home value
$1,387,600
$1.26M - $1.53M
$5,035/mo
Zestimate® history
Loading...
Owner options
Explore your selling options
What's special
Welcome to 38 Trowbridge Circle, an exquisite home tucked away on a serene street. Set back on .94 acres of beautifully manicured grounds, this 4-bedroom, 2.5-bath residence offers privacy, elegance, and impeccable attention to detail. The luminous interior features cathedral ceilings, gleaming hardwood floors, and abundant natural light. A sweeping staircase, custom built-ins, and a gourmet kitchen elevate the home's charm. Recently renovated bathrooms and a custom walk-in closet add modern comfort. Perfect for entertaining or relaxing, enjoy the elegant four-season room and expansive deck with grilling area. Additional highlights include a spacious basement, central A/C, mudroom with second staircase, and a 3-car garage. This one-of-a-kind home blends refined living with everyday functionality.
Zillow last checked: 8 hours ago
Listing updated: June 13, 2025 at 04:14am
Listed by:
Jacqueline Manchester 978-290-8294,
Compass 781-534-9229,
Hackett & Glessner Team 978-314-8103
Bought with:
Hackett & Glessner Team
Compass
Source: MLS PIN,MLS#: 73362430
Facts & features
Interior
Bedrooms & bathrooms
- Bedrooms: 4
- Bathrooms: 3
- Full bathrooms: 2
- 1/2 bathrooms: 1
Primary bedroom
- Features: Walk-In Closet(s), Flooring - Hardwood, Cable Hookup
- Level: Second
- Area: 280
- Dimensions: 20 x 14
Bedroom 2
- Features: Ceiling Fan(s), Closet, Flooring - Hardwood
- Level: Second
- Area: 182
- Dimensions: 13 x 14
Bedroom 3
- Features: Ceiling Fan(s), Closet, Flooring - Hardwood
- Level: Second
- Area: 143
- Dimensions: 11 x 13
Bedroom 4
- Features: Ceiling Fan(s), Closet, Flooring - Hardwood
- Level: Second
- Area: 196
- Dimensions: 14 x 14
Bedroom 5
- Features: Ceiling Fan(s), Closet, Flooring - Hardwood
- Level: Second
- Area: 110
- Dimensions: 11 x 10
Bathroom 1
- Features: Bathroom - Half, Remodeled
- Level: First
Bathroom 2
- Features: Bathroom - Full, Bathroom - Double Vanity/Sink, Bathroom - Tiled With Tub & Shower, Countertops - Stone/Granite/Solid, Remodeled
- Level: Second
Bathroom 3
- Features: Bathroom - Full, Bathroom - Double Vanity/Sink, Bathroom - Tiled With Shower Stall, Cathedral Ceiling(s), Hot Tub / Spa, Countertops - Stone/Granite/Solid, Recessed Lighting, Remodeled
- Level: Second
- Area: 144
- Dimensions: 12 x 12
Dining room
- Features: Flooring - Wood
- Level: First
- Area: 210
- Dimensions: 15 x 14
Family room
- Features: Ceiling Fan(s), Flooring - Hardwood
- Level: First
- Area: 300
- Dimensions: 15 x 20
Kitchen
- Features: Closet/Cabinets - Custom Built, Flooring - Hardwood, Countertops - Stone/Granite/Solid, Kitchen Island, Recessed Lighting, Stainless Steel Appliances, Gas Stove, Pocket Door
- Level: First
- Area: 196
- Dimensions: 14 x 14
Living room
- Features: Cathedral Ceiling(s), Flooring - Hardwood
- Level: First
- Area: 270
- Dimensions: 18 x 15
Heating
- Baseboard, Natural Gas
Cooling
- Central Air
Appliances
- Laundry: Electric Dryer Hookup, Washer Hookup, Second Floor
Features
- Central Vacuum
- Flooring: Hardwood
- Basement: Full,Bulkhead,Sump Pump,Concrete
- Number of fireplaces: 1
- Fireplace features: Living Room
Interior area
- Total structure area: 3,700
- Total interior livable area: 3,700 sqft
- Finished area above ground: 3,700
Property
Parking
- Total spaces: 9
- Parking features: Attached, Garage Door Opener, Paved Drive
- Attached garage spaces: 3
- Has uncovered spaces: Yes
Features
- Patio & porch: Deck
- Exterior features: Deck, Professional Landscaping, Sprinkler System, Fenced Yard
- Fencing: Fenced/Enclosed,Fenced
Lot
- Size: 0.94 Acres
- Features: Wooded
Details
- Parcel number: M:0014 B:0009 L:0008,2123757
- Zoning: OUT
- Other equipment: Intercom
Construction
Type & style
- Home type: SingleFamily
- Architectural style: Colonial
- Property subtype: Single Family Residence
Materials
- Frame
- Foundation: Concrete Perimeter
- Roof: Shingle
Condition
- Year built: 1989
Utilities & green energy
- Electric: 220 Volts, 200+ Amp Service
- Sewer: Private Sewer
- Water: Public
- Utilities for property: for Gas Range, for Electric Oven, for Electric Dryer, Washer Hookup
Community & neighborhood
Location
- Region: Rowley
Price history
| Date | Event | Price |
|---|---|---|
| 6/12/2025 | Sold | $1,400,000-9.6%$378/sqft |
Source: MLS PIN #73362430 | ||
| 4/29/2025 | Contingent | $1,549,000$419/sqft |
Source: MLS PIN #73362430 | ||
| 4/22/2025 | Listed for sale | $1,549,000+224.4%$419/sqft |
Source: MLS PIN #73362430 | ||
| 8/20/1999 | Sold | $477,500+21.2%$129/sqft |
Source: Public Record | ||
| 6/11/1997 | Sold | $394,000+220.3%$106/sqft |
Source: Public Record | ||
Public tax history
| Year | Property taxes | Tax assessment |
|---|---|---|
| 2025 | $11,323 +0.2% | $962,000 +3.1% |
| 2024 | $11,295 +1.7% | $933,500 +9.4% |
| 2023 | $11,106 | $853,000 |
Find assessor info on the county website
Neighborhood: 01969
Nearby schools
GreatSchools rating
- 8/10Pine Grove SchoolGrades: PK-6Distance: 1.4 mi
- 6/10Triton Regional Middle SchoolGrades: 7-8Distance: 3.1 mi
- 6/10Triton Regional High SchoolGrades: 9-12Distance: 3.1 mi

Get pre-qualified for a loan
At Zillow Home Loans, we can pre-qualify you in as little as 5 minutes with no impact to your credit score.An equal housing lender. NMLS #10287.
Sell for more on Zillow
Get a free Zillow Showcase℠ listing and you could sell for .
$1,387,600
2% more+ $27,752
With Zillow Showcase(estimated)
$1,415,352