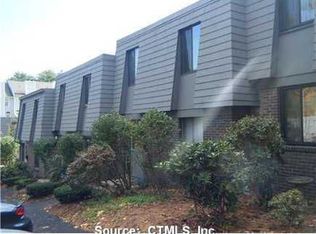Sold for $146,500 on 06/01/23
$146,500
38 Trolley Crossing Lane #38, Middletown, CT 06457
1beds
644sqft
Condominium
Built in 1987
-- sqft lot
$156,000 Zestimate®
$227/sqft
$1,516 Estimated rent
Home value
$156,000
$145,000 - $167,000
$1,516/mo
Zestimate® history
Loading...
Owner options
Explore your selling options
What's special
Welcome to this beautifully updated 1 bedroom, 1 bath end unit condo located in the peaceful community of 38 Trolley Crossing in Middletown, CT. Step inside and notice the attention to detail and modern updates that make this condo a must-see! The kitchen has been updated with stylish new cabinets and gleaming quartz countertops, perfect for cooking and entertaining. The bathroom has also been updated, offering a spa-like retreat after a long day. In addition to the kitchen updates, engineered hardwood flooring has been installed throughout the living area, providing a durable and stylish foundation to the space. The heating and cooling systems are new as of 2014, providing efficient and reliable comfort year round. Not only does this condo offer a comfortable living space, but it's also conveniently located near shopping and highways, making your daily commute a breeze. If you enjoy walking, jogging, or biking then you will love the walk on access to Mattabassett Trolley Trail! Don't miss your chance to own this stunning condo in the highly desirable community of Trolley Crossing.
Zillow last checked: 8 hours ago
Listing updated: July 09, 2024 at 08:18pm
Listed by:
Jeremy Joslin 860-748-9381,
Coldwell Banker Realty 860-644-2461
Bought with:
Laura Beth Collinson, RES.0802039
Carl Guild & Associates
Source: Smart MLS,MLS#: 170568282
Facts & features
Interior
Bedrooms & bathrooms
- Bedrooms: 1
- Bathrooms: 1
- Full bathrooms: 1
Primary bedroom
- Features: Ceiling Fan(s), Sliders
- Level: Main
- Area: 204 Square Feet
- Dimensions: 12 x 17
Bathroom
- Features: Marble Floor, Remodeled
- Level: Main
- Area: 40 Square Feet
- Dimensions: 5 x 8
Dining room
- Level: Main
- Area: 64 Square Feet
- Dimensions: 8 x 8
Kitchen
- Features: Galley, Granite Counters, Hardwood Floor, Remodeled
- Level: Main
- Area: 60 Square Feet
- Dimensions: 6 x 10
Living room
- Features: Ceiling Fan(s), Hardwood Floor
- Level: Main
- Area: 220 Square Feet
- Dimensions: 11 x 20
Heating
- Forced Air, Natural Gas
Cooling
- Ceiling Fan(s), Central Air
Appliances
- Included: Gas Range, Microwave, Refrigerator, Dishwasher, Disposal, Washer, Dryer, Gas Water Heater
- Laundry: Main Level
Features
- Open Floorplan
- Windows: Thermopane Windows
- Basement: Crawl Space
- Attic: None
- Has fireplace: No
Interior area
- Total structure area: 644
- Total interior livable area: 644 sqft
- Finished area above ground: 644
Property
Parking
- Total spaces: 1
- Parking features: Assigned
Features
- Stories: 1
- Patio & porch: Screened
- Exterior features: Tennis Court(s)
- Has private pool: Yes
- Pool features: In Ground, Heated
Lot
- Features: Level, Rolling Slope
Details
- Parcel number: 1004112
- Zoning: R-15
Construction
Type & style
- Home type: Condo
- Architectural style: Ranch
- Property subtype: Condominium
Materials
- Wood Siding
Condition
- New construction: No
- Year built: 1987
Utilities & green energy
- Sewer: Public Sewer
- Water: Public
- Utilities for property: Cable Available
Green energy
- Energy efficient items: Windows
Community & neighborhood
Community
- Community features: Golf, Health Club, Playground, Private Rec Facilities, Pool, Tennis Court(s), Near Public Transport
Location
- Region: Middletown
HOA & financial
HOA
- Has HOA: Yes
- HOA fee: $138 monthly
- Amenities included: Guest Parking, Playground, Recreation Facilities, Pool, Tennis Court(s), Management
- Services included: Maintenance Grounds, Trash, Snow Removal, Water, Insurance
Price history
| Date | Event | Price |
|---|---|---|
| 6/1/2023 | Sold | $146,500+27.5%$227/sqft |
Source: | ||
| 5/22/2023 | Contingent | $114,900$178/sqft |
Source: | ||
| 5/18/2023 | Listed for sale | $114,900+129.8%$178/sqft |
Source: | ||
| 10/2/2019 | Listing removed | $925$1/sqft |
Source: William Raveis Real Estate #170237030 | ||
| 9/23/2019 | Listed for rent | $925$1/sqft |
Source: William Raveis Real Estate #170237030 | ||
Public tax history
Tax history is unavailable.
Neighborhood: 06457
Nearby schools
GreatSchools rating
- 2/10Lawrence SchoolGrades: K-5Distance: 1.3 mi
- NAKeigwin Middle SchoolGrades: 6Distance: 1.7 mi
- 4/10Middletown High SchoolGrades: 9-12Distance: 1.8 mi
Schools provided by the listing agent
- High: Middletown
Source: Smart MLS. This data may not be complete. We recommend contacting the local school district to confirm school assignments for this home.

Get pre-qualified for a loan
At Zillow Home Loans, we can pre-qualify you in as little as 5 minutes with no impact to your credit score.An equal housing lender. NMLS #10287.
Sell for more on Zillow
Get a free Zillow Showcase℠ listing and you could sell for .
$156,000
2% more+ $3,120
With Zillow Showcase(estimated)
$159,120