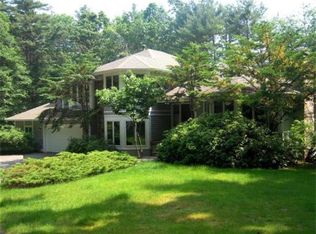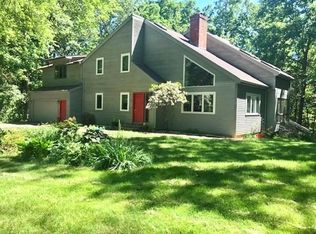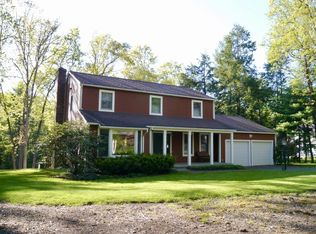The very best of Amherst Woods in the most beautiful, private end-of-cul-de-sac setting. A comprehensive $160,000 rebuild and expansion (2002) turned this well-built Tudor into a high quality, sophisticated contemporary with open floor plan and great flexibility for modern family living and entertainment. Further extensive $70,000 updates completed spring, 2019: New roof, high efficiency boiler and central A/C systems, appliances, town sewer hook-up and more. Move-in condition.
This property is off market, which means it's not currently listed for sale or rent on Zillow. This may be different from what's available on other websites or public sources.



