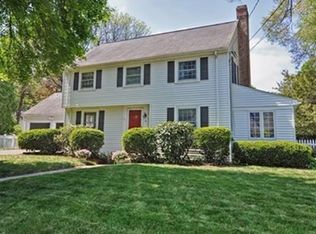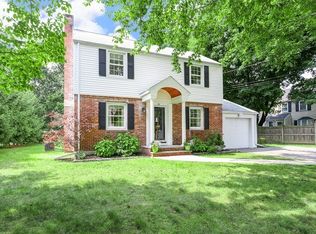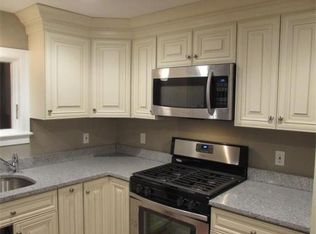Sold for $950,000 on 07/31/23
$950,000
38 Travis Rd, Natick, MA 01760
4beds
1,919sqft
Single Family Residence
Built in 1948
0.26 Acres Lot
$1,016,600 Zestimate®
$495/sqft
$4,566 Estimated rent
Home value
$1,016,600
$966,000 - $1.08M
$4,566/mo
Zestimate® history
Loading...
Owner options
Explore your selling options
What's special
Meticulously maintained. There is nothing to do but unpack! Located in a desirable double-dead-end neighborhood close to great schools, this home has gleaming hardwood floors, a neutral pallet, and tons of sunlight. The expanded kitchen offers custom built-in seating and cabinetry. Through the light-filled doors, you have direct access to the cedar deck with mature birch trees for privacy. The fenced-in backyard is enhanced with a large stone patio and professional landscaping ideal for entertaining and gardening. The focal point of the spacious living room is the gas fireplace which is inviting and purposeful. The Dining Room can also be used as a Bar/Lounge, Office Space, or Activity Room. The updated 1st-floor bathroom features a glass shower and laundry with 2 washers. 4 bedrooms on the second level, including a 1/2 bath En-Suite, a family bathroom, cedar closets, and a walk-up attic. The finished basement adds additional space for play or stay. AC + gas. Love Where You Live!
Zillow last checked: 8 hours ago
Listing updated: August 01, 2023 at 05:54am
Listed by:
Marcy Blocker 508-740-2328,
Coldwell Banker Realty - Wellesley 781-237-9090
Bought with:
Rebecca Zeng
Quintess Real Estate
Source: MLS PIN,MLS#: 73109993
Facts & features
Interior
Bedrooms & bathrooms
- Bedrooms: 4
- Bathrooms: 3
- Full bathrooms: 2
- 1/2 bathrooms: 1
Primary bedroom
- Features: Bathroom - Half, Cedar Closet(s), Flooring - Hardwood
- Level: Second
- Area: 182
- Dimensions: 13 x 14
Bedroom 2
- Features: Cedar Closet(s), Flooring - Hardwood
- Level: Second
- Area: 192
- Dimensions: 12 x 16
Bedroom 3
- Features: Ceiling Fan(s), Cedar Closet(s), Flooring - Hardwood
- Level: Second
- Area: 132
- Dimensions: 12 x 11
Bedroom 4
- Features: Flooring - Hardwood
- Level: Second
- Area: 80
- Dimensions: 8 x 10
Primary bathroom
- Features: Yes
Bathroom 1
- Features: Bathroom - Full
- Level: First
Bathroom 2
- Features: Bathroom - Full, Bathroom - Tiled With Tub & Shower, Flooring - Stone/Ceramic Tile
- Level: Second
Bathroom 3
- Features: Bathroom - Half, Flooring - Stone/Ceramic Tile
- Level: Second
Dining room
- Features: Flooring - Hardwood, Crown Molding
- Level: First
- Area: 156
- Dimensions: 12 x 13
Kitchen
- Features: Flooring - Hardwood, Countertops - Stone/Granite/Solid, Kitchen Island, Cabinets - Upgraded, Deck - Exterior, Exterior Access, Recessed Lighting, Remodeled, Slider, Stainless Steel Appliances, Gas Stove, Window Seat
- Level: First
- Area: 210
- Dimensions: 15 x 14
Living room
- Features: Flooring - Hardwood, Crown Molding
- Level: First
- Area: 240
- Dimensions: 12 x 20
Heating
- Forced Air, Natural Gas
Cooling
- Central Air
Appliances
- Laundry: Flooring - Stone/Ceramic Tile, First Floor, Electric Dryer Hookup
Features
- Recessed Lighting, Play Room, Walk-up Attic
- Flooring: Tile, Carpet, Hardwood, Flooring - Wall to Wall Carpet
- Basement: Full,Finished
- Number of fireplaces: 1
- Fireplace features: Living Room
Interior area
- Total structure area: 1,919
- Total interior livable area: 1,919 sqft
Property
Parking
- Total spaces: 4
- Parking features: Attached, Garage Door Opener, Driveway
- Attached garage spaces: 1
- Uncovered spaces: 3
Features
- Patio & porch: Deck - Wood, Patio
- Exterior features: Deck - Wood, Patio, Storage, Professional Landscaping, Decorative Lighting, Fenced Yard, Garden
- Fencing: Fenced/Enclosed,Fenced
Lot
- Size: 0.26 Acres
- Features: Level
Details
- Parcel number: M:00000024 P:00000064,666682
- Zoning: RSA
Construction
Type & style
- Home type: SingleFamily
- Architectural style: Colonial,Garrison
- Property subtype: Single Family Residence
Materials
- Foundation: Concrete Perimeter
- Roof: Shingle
Condition
- Year built: 1948
Utilities & green energy
- Electric: 100 Amp Service
- Sewer: Public Sewer
- Water: Public
- Utilities for property: for Gas Range, for Electric Dryer
Community & neighborhood
Community
- Community features: Public Transportation, Shopping, Park, Walk/Jog Trails, Golf, Bike Path, Highway Access, House of Worship, Public School, T-Station, Sidewalks
Location
- Region: Natick
Other
Other facts
- Road surface type: Paved
Price history
| Date | Event | Price |
|---|---|---|
| 7/31/2023 | Sold | $950,000-3.8%$495/sqft |
Source: MLS PIN #73109993 Report a problem | ||
| 6/3/2023 | Contingent | $988,000$515/sqft |
Source: MLS PIN #73109993 Report a problem | ||
| 5/23/2023 | Price change | $988,000-1.1%$515/sqft |
Source: MLS PIN #73109993 Report a problem | ||
| 5/10/2023 | Listed for sale | $999,000+53.7%$521/sqft |
Source: MLS PIN #73109993 Report a problem | ||
| 5/25/2016 | Sold | $650,000+1.6%$339/sqft |
Source: C21 Commonwealth Sold #71977450_01760 Report a problem | ||
Public tax history
| Year | Property taxes | Tax assessment |
|---|---|---|
| 2025 | $9,859 +3.4% | $824,300 +6% |
| 2024 | $9,532 +3.8% | $777,500 +7% |
| 2023 | $9,182 +5.2% | $726,400 +11% |
Find assessor info on the county website
Neighborhood: 01760
Nearby schools
GreatSchools rating
- 6/10Brown Elementary SchoolGrades: K-4Distance: 0.2 mi
- 8/10J F Kennedy Middle SchoolGrades: 5-8Distance: 0.3 mi
- 10/10Natick High SchoolGrades: PK,9-12Distance: 1.7 mi
Schools provided by the listing agent
- Elementary: Brown
- Middle: Kennedy
- High: Natick High
Source: MLS PIN. This data may not be complete. We recommend contacting the local school district to confirm school assignments for this home.
Get a cash offer in 3 minutes
Find out how much your home could sell for in as little as 3 minutes with a no-obligation cash offer.
Estimated market value
$1,016,600
Get a cash offer in 3 minutes
Find out how much your home could sell for in as little as 3 minutes with a no-obligation cash offer.
Estimated market value
$1,016,600


