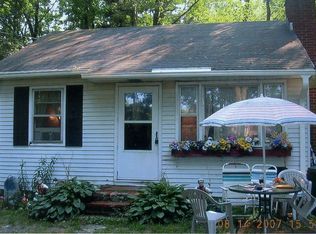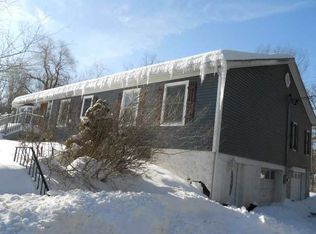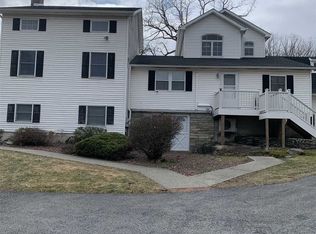TOTALLY, down to the studs renovated ranch with a beautifully open floor plan. Brand new roof, siding, electric-200 amp, plumbing, heating, hot water heater, A/C, windows, gutters, doors, lighting including high hats, refinished floors, bathrooms and kitchen, 2 car garage newly sheet rocked and painted floors. This is better than new construction with a large beautiful yard and mature trees as well as professional landscaped. All 3 full bathrooms are skillfully tiled, kitchen has incredible black granite counters with a waterfall island and all new cabinets and appliances. Leave all the boots and wet coats in the breezeway between the garage and the house. Basement has 2 finished rooms and a full bathroom as well as roughed in plumbing incase you need to add a wet bar. This house has it all! Move right in! 2 minute drive to the Taconic, commuters dream location. Close to schools, shopping, rail trail and town.
This property is off market, which means it's not currently listed for sale or rent on Zillow. This may be different from what's available on other websites or public sources.


