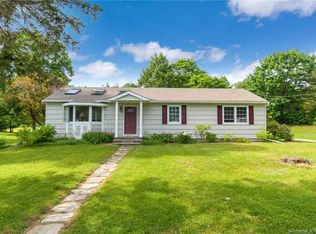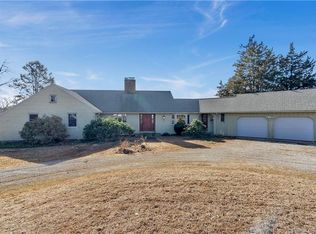Experience the grandeur of this private estate, where the tranquil Eight Mile River flows beside a beautifully restored home. Thoughtfully remodeled, this residence blends timeless character with premium finishes and exceptional craftsmanship. Enter through an elegant main entrance or mudroom with bluestone flooring, leading to a gourmet country kitchen featuring a Z-Line double oven, gas cooktop, soapstone counters, and a Salamander wood stove-all with serene pond and patio views. Host gatherings in the formal dining room or relax in the living room with a fireplace, built-in bookshelves, and a wall of new Anderson windows. The dedicated office offers custom built-ins and peaceful river views. Unwind in the library with generous cabinetry and a sun-filled nook. Upstairs, the primary suite is a true retreat with two balconies, a walk-in closet, and a luxurious new bath. Each of the three bedrooms has its own full bath, and spectacular views grace every window. The lower level adds versatility with a second kitchen, endless pool, and walk-out entry. Beyond the main house, discover a spacious guest house, pool house, and a two-story barn with a music and dance studio. Granite steps, a charming bridge, and secluded grounds complete this rare opportunity-just minutes from Fox Hopyard Golf Club, Hamburg Cove, and downtown Old Lyme. Schedule your private tour today. This property to be viewed by appointment only- please do not drive-by
This property is off market, which means it's not currently listed for sale or rent on Zillow. This may be different from what's available on other websites or public sources.

