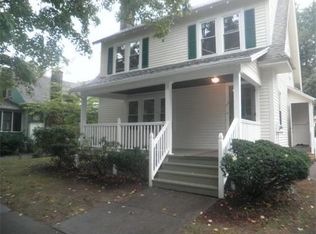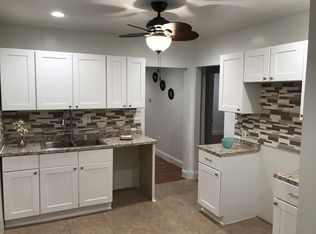Sold for $295,000 on 12/13/24
$295,000
38 Thorndyke St, Springfield, MA 01118
4beds
1,614sqft
Single Family Residence
Built in 1917
5,419 Square Feet Lot
$305,900 Zestimate®
$183/sqft
$2,639 Estimated rent
Home value
$305,900
$275,000 - $340,000
$2,639/mo
Zestimate® history
Loading...
Owner options
Explore your selling options
What's special
Nice Craftsman style home with private fenced backyard and side street neighborhood setting close to area amenities. Wood floors throughout this home add a warm touch. The floor plan is great for both everyday living and entertaining. The covered front porch offers a great space to receive guests and relax and enjoy the outdoors, while the second-floor rear balcony space is great for when you want more privacy. There's plenty of space in the backyard for outdoor activities. This home is easy to show and awaits its new owners! All appliances included in sale.
Zillow last checked: 8 hours ago
Listing updated: December 13, 2024 at 12:04pm
Listed by:
The Bay State Team 413-221-5168,
RE/MAX Connections 413-596-8500,
Peter Ruffini 508-922-6590
Bought with:
Kempf-Vanderburgh Realty Consultants
Kempf-Vanderburgh Realty Consultants, Inc.
Source: MLS PIN,MLS#: 73300759
Facts & features
Interior
Bedrooms & bathrooms
- Bedrooms: 4
- Bathrooms: 2
- Full bathrooms: 1
- 1/2 bathrooms: 1
Primary bedroom
- Features: Closet, Flooring - Wood
- Level: Second
Bedroom 2
- Features: Closet, Flooring - Wood, Balcony - Exterior
- Level: Second
Bedroom 3
- Features: Closet, Flooring - Wood
- Level: Second
Bedroom 4
- Features: Closet, Flooring - Wood
- Level: Second
Primary bathroom
- Features: No
Bathroom 1
- Features: Bathroom - Half, Flooring - Wood
- Level: First
Bathroom 2
- Features: Bathroom - Full, Flooring - Wood
- Level: Second
Dining room
- Features: Flooring - Wood
- Level: First
Kitchen
- Features: Flooring - Wood
- Level: First
Living room
- Level: First
Heating
- Steam, Oil
Cooling
- None
Appliances
- Laundry: In Basement, Electric Dryer Hookup, Washer Hookup
Features
- Flooring: Wood
- Basement: Full,Interior Entry,Bulkhead,Concrete
- Number of fireplaces: 1
Interior area
- Total structure area: 1,614
- Total interior livable area: 1,614 sqft
Property
Parking
- Total spaces: 4
- Parking features: Detached, Paved Drive, Off Street, Paved
- Garage spaces: 1
- Uncovered spaces: 3
Features
- Patio & porch: Porch
- Exterior features: Porch, Balcony, Fenced Yard
- Fencing: Fenced/Enclosed,Fenced
Lot
- Size: 5,419 sqft
Details
- Parcel number: S:11530 P:0008,2608993
- Zoning: R1
Construction
Type & style
- Home type: SingleFamily
- Architectural style: Colonial,Craftsman
- Property subtype: Single Family Residence
Materials
- Frame
- Foundation: Block
- Roof: Shingle
Condition
- Year built: 1917
Utilities & green energy
- Electric: Circuit Breakers, 100 Amp Service
- Sewer: Public Sewer
- Water: Public
- Utilities for property: for Gas Range, for Electric Dryer, Washer Hookup
Community & neighborhood
Community
- Community features: Public Transportation, Shopping, Park, Walk/Jog Trails, Golf, Medical Facility, Highway Access, House of Worship, Private School, Public School, Sidewalks
Location
- Region: Springfield
Other
Other facts
- Road surface type: Paved
Price history
| Date | Event | Price |
|---|---|---|
| 12/13/2024 | Sold | $295,000-1.7%$183/sqft |
Source: MLS PIN #73300759 | ||
| 10/10/2024 | Listed for sale | $300,000+82.9%$186/sqft |
Source: MLS PIN #73300759 | ||
| 8/30/2017 | Sold | $164,000-0.6%$102/sqft |
Source: Public Record | ||
| 7/4/2017 | Pending sale | $165,000$102/sqft |
Source: REAL LIVING REALTY PROFESSIONALS, LLC #72190263 | ||
| 6/28/2017 | Listed for sale | $165,000+107.5%$102/sqft |
Source: Real Living Realty Professionals, LLC #72190263 | ||
Public tax history
| Year | Property taxes | Tax assessment |
|---|---|---|
| 2025 | $3,846 -5.2% | $245,300 -2.9% |
| 2024 | $4,058 +6.5% | $252,700 +13.1% |
| 2023 | $3,809 +5.2% | $223,400 +16.1% |
Find assessor info on the county website
Neighborhood: East Forest Park
Nearby schools
GreatSchools rating
- 5/10Frederick Harris Elementary SchoolGrades: PK-5Distance: 0.5 mi
- 3/10STEM Middle AcademyGrades: 6-8Distance: 2.2 mi
- NALiberty Preparatory AcademyGrades: 9-12Distance: 0.9 mi
Schools provided by the listing agent
- Elementary: F. Harris
- Middle: Acad. At Kiley
Source: MLS PIN. This data may not be complete. We recommend contacting the local school district to confirm school assignments for this home.

Get pre-qualified for a loan
At Zillow Home Loans, we can pre-qualify you in as little as 5 minutes with no impact to your credit score.An equal housing lender. NMLS #10287.
Sell for more on Zillow
Get a free Zillow Showcase℠ listing and you could sell for .
$305,900
2% more+ $6,118
With Zillow Showcase(estimated)
$312,018
