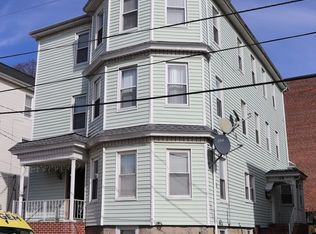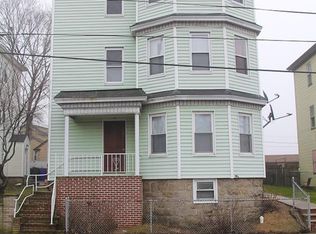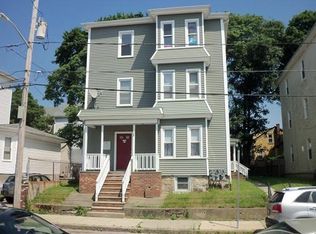This well built Multifamily contains large rooms, all have double parlors, original hard wood floors. The second and third floor bedrooms have been changed to entertaining areas with a built in bar in both. Could be changed back to a 3rd bedroom. newer vinyl windows threw out. Newer furnaces for all 3 floors. Baseboard heat in units.Roof just replaced. Washer, dryer hook ups for all 3 units in the basement.
This property is off market, which means it's not currently listed for sale or rent on Zillow. This may be different from what's available on other websites or public sources.


