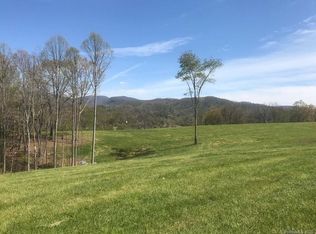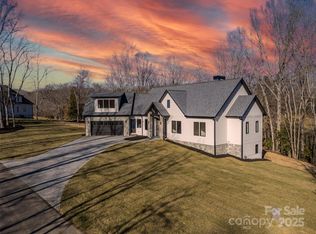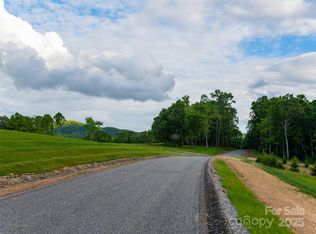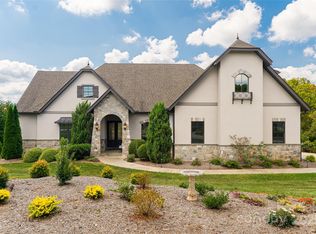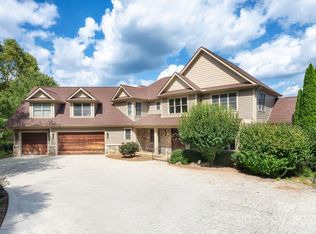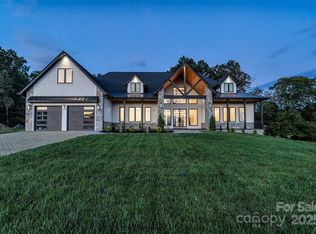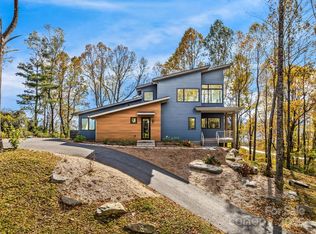This custom-built, fully furnished luxury home offers 4,117 sq ft of elegant living space in a private, tree-filled community in Fletcher, NC—just minutes from the vibrant city of Asheville and surrounded by scenic mountain views. Built in 2022, this spacious 3-bedroom, 3.5-bath residence features an open-concept layout with soaring ceilings, abundant natural light, and a gourmet kitchen equipped with high-end appliances, custom cabinetry, and a large island perfect for entertaining. The expansive primary suite includes a spa-like bathroom with heated floors, dual vanities, a soaking tub, and a generous walk-in closet. Upstairs, enjoy a large bonus area with a full bath and three versatile rooms ideal for guests, a home office, or a media room. Relax in the screened-in outdoor patio, and take advantage of an oversized 3-car garage and a huge crawl space with ample storage. With refined finishes and thoughtful design, this turnkey mountain retreat won’t last long!
Active
Price cut: $80K (12/2)
$1,895,000
38 Thistle Ln, Fletcher, NC 28732
3beds
4,117sqft
Est.:
Single Family Residence
Built in 2022
1.42 Acres Lot
$1,838,500 Zestimate®
$460/sqft
$117/mo HOA
What's special
Scenic mountain viewsHeated floorsSoaring ceilingsAbundant natural lightGourmet kitchenVersatile roomsLarge bonus area
- 197 days |
- 481 |
- 25 |
Zillow last checked: 8 hours ago
Listing updated: December 02, 2025 at 07:09am
Listing Provided by:
Mark Sychuk mark.sychuk@exprealty.com,
EXP Realty LLC
Source: Canopy MLS as distributed by MLS GRID,MLS#: 4264594
Tour with a local agent
Facts & features
Interior
Bedrooms & bathrooms
- Bedrooms: 3
- Bathrooms: 4
- Full bathrooms: 3
- 1/2 bathrooms: 1
- Main level bedrooms: 3
Primary bedroom
- Level: Main
Heating
- Electric, Propane
Cooling
- Central Air
Appliances
- Included: Bar Fridge, Microwave, Dishwasher, Disposal, Double Oven, Dryer, Electric Cooktop, Freezer, Refrigerator with Ice Maker, Washer/Dryer
- Laundry: Mud Room, Main Level
Features
- Basement: Storage Space
- Attic: Walk-In
- Fireplace features: Wood Burning
Interior area
- Total structure area: 4,117
- Total interior livable area: 4,117 sqft
- Finished area above ground: 4,117
- Finished area below ground: 0
Property
Parking
- Total spaces: 3
- Parking features: Attached Garage, Garage on Main Level
- Attached garage spaces: 3
Features
- Levels: One and One Half
- Stories: 1.5
- Patio & porch: Patio, Screened
- Has view: Yes
- View description: Mountain(s)
- Waterfront features: None
Lot
- Size: 1.42 Acres
Details
- Parcel number: 967572117000000
- Zoning: OU
- Special conditions: Standard
- Other equipment: Generator Hookup
Construction
Type & style
- Home type: SingleFamily
- Property subtype: Single Family Residence
Materials
- Stone, Wood
- Foundation: Crawl Space
Condition
- New construction: No
- Year built: 2022
Utilities & green energy
- Sewer: Septic Installed
- Water: Well
- Utilities for property: Propane
Community & HOA
Community
- Features: Walking Trails
- Security: Carbon Monoxide Detector(s), Security System, Smoke Detector(s)
- Subdivision: The Farm At Cane Creek
HOA
- Has HOA: Yes
- HOA fee: $1,400 annually
Location
- Region: Fletcher
Financial & listing details
- Price per square foot: $460/sqft
- Tax assessed value: $912,500
- Annual tax amount: $6,183
- Date on market: 5/28/2025
- Cumulative days on market: 197 days
- Road surface type: Stone, Paved
Estimated market value
$1,838,500
$1.75M - $1.93M
$4,577/mo
Price history
Price history
| Date | Event | Price |
|---|---|---|
| 12/2/2025 | Price change | $1,895,000-4.1%$460/sqft |
Source: | ||
| 8/1/2025 | Price change | $1,975,000-6%$480/sqft |
Source: | ||
| 5/28/2025 | Listed for sale | $2,100,000$510/sqft |
Source: | ||
Public tax history
Public tax history
| Year | Property taxes | Tax assessment |
|---|---|---|
| 2024 | $6,183 +5.4% | $912,500 |
| 2023 | $5,867 +501.9% | $912,500 +492.5% |
| 2022 | $975 | $154,000 |
Find assessor info on the county website
BuyAbility℠ payment
Est. payment
$11,034/mo
Principal & interest
$9433
Property taxes
$821
Other costs
$780
Climate risks
Neighborhood: 28732
Nearby schools
GreatSchools rating
- 7/10Fairview ElementaryGrades: K-5Distance: 2.5 mi
- 7/10Cane Creek MiddleGrades: 6-8Distance: 0.7 mi
- 7/10A C Reynolds HighGrades: PK,9-12Distance: 4.3 mi
Schools provided by the listing agent
- Elementary: Fairview
- Middle: Cane Creek
- High: AC Reynolds
Source: Canopy MLS as distributed by MLS GRID. This data may not be complete. We recommend contacting the local school district to confirm school assignments for this home.
- Loading
- Loading
