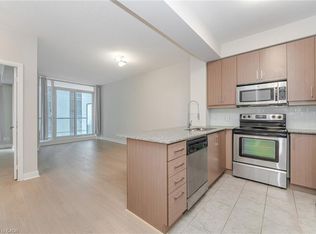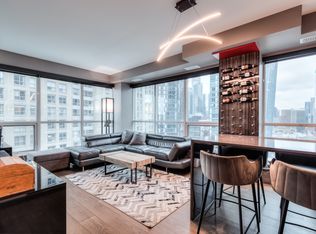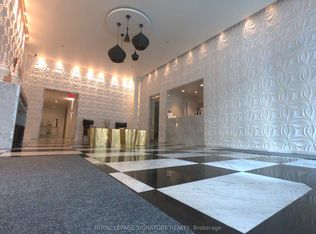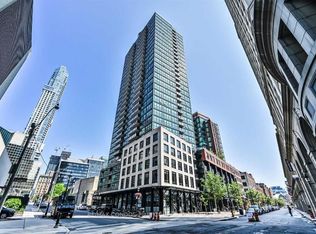Sold for $680,000 on 02/12/25
C$680,000
38 The Esplanade #1404, Toronto, ON M5E 1A5
1beds
665sqft
Condo/Apt Unit, Residential, Condominium
Built in ----
-- sqft lot
$-- Zestimate®
C$1,023/sqft
$-- Estimated rent
Home value
Not available
Estimated sales range
Not available
Not available
Loading...
Owner options
Explore your selling options
What's special
Located in one of the most sought-after neighbourhoods in Toronto, London on the Esplanade places you within walking distance of Berczy Park, The St. Lawrence Market, Union Station, and so much more. This spacious 1 bedroom plus den floor plan boasts an open living area with floor-to-ceiling windows, sliding door walk-out from the living room to your balcony, an oversized den with sliding glass doors for privacy and a kitchen with full-size appliances, stone countertops and a breakfast bar. West exposure. 1 parking and 1 locker included.
Zillow last checked: 8 hours ago
Listing updated: August 20, 2025 at 12:16pm
Listed by:
Jill Merry, Salesperson,
RE/MAX REALTY ENTERPRISES INC
Source: ITSO,MLS®#: 40674837Originating MLS®#: Cornerstone Association of REALTORS®
Facts & features
Interior
Bedrooms & bathrooms
- Bedrooms: 1
- Bathrooms: 1
- Full bathrooms: 1
- Main level bathrooms: 1
- Main level bedrooms: 1
Other
- Description: Broadloom, Double Closet, Large Window
- Level: Main
Bathroom
- Features: 4-Piece
- Level: Main
Den
- Description: Hardwood Floor, Sliding Doors, Separate Room
- Level: Main
Dining room
- Description: Hardwood Floor, Open Concept, Overlooks Living
- Level: Main
Kitchen
- Description: Tile Floor, Breakfast Bar, Stainless Steel Appliances
- Level: Main
Living room
- Description: Hardwood Floor, Walk-out to Balcony, Overlooks Dining
- Level: Main
Heating
- Electric Forced Air
Cooling
- Central Air
Appliances
- Included: Dishwasher, Dryer, Refrigerator, Stove, Washer
- Laundry: In-Suite
Features
- None
- Windows: Window Coverings
- Has fireplace: No
Interior area
- Total structure area: 665
- Total interior livable area: 665 sqft
- Finished area above ground: 665
Property
Parking
- Total spaces: 1
- Parking features: No Driveway Parking
- Garage spaces: 1
Features
- Patio & porch: Open
- Frontage type: West
Lot
- Features: Urban, Business Centre, City Lot, Highway Access, Park, Public Parking, Public Transit, Shopping Nearby, Subways
Details
- Parcel number: 130350264
- Zoning: CRT4.0
Construction
Type & style
- Home type: Condo
- Architectural style: 1 Storey/Apt
- Property subtype: Condo/Apt Unit, Residential, Condominium
- Attached to another structure: Yes
Materials
- Concrete
- Roof: Other
Condition
- 6-15 Years
- New construction: No
Utilities & green energy
- Sewer: Sewer (Municipal)
- Water: Municipal
Community & neighborhood
Location
- Region: Toronto
HOA & financial
HOA
- Has HOA: Yes
- HOA fee: C$603 monthly
- Amenities included: Concierge, Fitness Center, Party Room, Pool
- Services included: Insurance, Common Elements, Heat, Parking, Water
Price history
| Date | Event | Price |
|---|---|---|
| 2/12/2025 | Sold | C$680,000-2.8%C$1,023/sqft |
Source: ITSO #40674837 | ||
| 11/7/2024 | Listed for sale | C$699,900C$1,052/sqft |
Source: | ||
Public tax history
Tax history is unavailable.
Neighborhood: Waterfront Communities
Nearby schools
GreatSchools rating
No schools nearby
We couldn't find any schools near this home.



