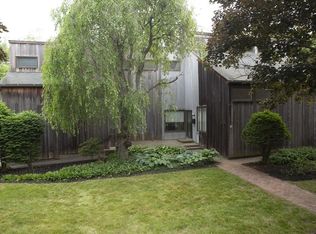Sold for $551,000
$551,000
38 Terrence Ave, Clinton, MA 01510
4beds
2,240sqft
Single Family Residence
Built in 2006
0.36 Acres Lot
$622,900 Zestimate®
$246/sqft
$3,397 Estimated rent
Home value
$622,900
$592,000 - $654,000
$3,397/mo
Zestimate® history
Loading...
Owner options
Explore your selling options
What's special
Lovely 4 bedroom Colonial with stunning updates located on a quiet dead-end street in desirable Burdett Hill neighborhood, close to Wachusett Reservoir walking trails and the high school. You'll love the shiny laminate floors, tiled backsplash and recently upgraded stainless appliance package. Everyone will want to hang out in this kitchen! Entertaining is easy in the spacious living room and finished basement family room. With 4 generous bedrooms & a small den/play area in the upstairs, everyone has plenty of space! Solar panels & recent Mass Save audit keep energy usage & costs low! Summer will be here soon! Time to enjoy the firepit, storage shed, covered gazebo on the 13'x40' deck, and swimming in the recently installed above ground pool in excellent condition! Includes the commercial freezer & refrigerator in the basement! This home has so much to offer! But wait...there's more! The Sellers are offering a $5,000 flooring credit at closing to really make this home fresh & new!
Zillow last checked: 8 hours ago
Listing updated: February 20, 2023 at 05:51am
Listed by:
Gayle Sabol 978-407-8656,
Keller Williams Realty North Central 978-840-9000,
Emma Weisman 978-407-9184
Bought with:
Michael Stein
Redfin Corp.
Source: MLS PIN,MLS#: 73071545
Facts & features
Interior
Bedrooms & bathrooms
- Bedrooms: 4
- Bathrooms: 3
- Full bathrooms: 2
- 1/2 bathrooms: 1
Primary bedroom
- Features: Ceiling Fan(s), Closet, Flooring - Wall to Wall Carpet
- Level: Second
- Area: 182
- Dimensions: 14 x 13
Bedroom 2
- Features: Closet, Flooring - Wall to Wall Carpet
- Level: Second
- Area: 154
- Dimensions: 14 x 11
Bedroom 3
- Features: Ceiling Fan(s), Closet, Flooring - Wall to Wall Carpet
- Level: Second
- Area: 169
- Dimensions: 13 x 13
Bedroom 4
- Features: Ceiling Fan(s), Closet, Flooring - Wall to Wall Carpet
- Level: Second
- Area: 110
- Dimensions: 11 x 10
Primary bathroom
- Features: Yes
Bathroom 1
- Features: Bathroom - Half, Flooring - Laminate, Dryer Hookup - Electric, Washer Hookup
- Level: First
- Area: 42
- Dimensions: 7 x 6
Bathroom 2
- Features: Bathroom - Full, Bathroom - With Tub & Shower, Flooring - Stone/Ceramic Tile
- Level: Second
- Area: 42
- Dimensions: 7 x 6
Bathroom 3
- Features: Bathroom - Full, Bathroom - With Tub & Shower, Closet - Linen, Flooring - Stone/Ceramic Tile, Double Vanity
- Area: 54
- Dimensions: 9 x 6
Dining room
- Features: Flooring - Laminate, Wainscoting
- Area: 169
- Dimensions: 13 x 13
Kitchen
- Features: Flooring - Laminate, Countertops - Stone/Granite/Solid, Kitchen Island, Exterior Access, Stainless Steel Appliances, Lighting - Pendant
- Level: First
- Area: 224
- Dimensions: 16 x 14
Living room
- Features: Ceiling Fan(s), Flooring - Wall to Wall Carpet, Exterior Access, Slider
- Level: First
- Area: 364
- Dimensions: 14 x 26
Heating
- Baseboard, Electric Baseboard, Oil
Cooling
- None
Appliances
- Included: Water Heater, Range, Dishwasher, Microwave, Refrigerator, Washer, Dryer, Plumbed For Ice Maker
- Laundry: Laundry Closet, First Floor, Electric Dryer Hookup, Washer Hookup
Features
- Lighting - Overhead, Game Room
- Flooring: Tile, Carpet, Laminate, Flooring - Vinyl
- Doors: Insulated Doors
- Windows: Insulated Windows
- Basement: Full,Partially Finished,Sump Pump
- Has fireplace: No
Interior area
- Total structure area: 2,240
- Total interior livable area: 2,240 sqft
Property
Parking
- Total spaces: 4
- Parking features: Paved Drive
- Uncovered spaces: 4
Features
- Patio & porch: Deck - Wood
- Exterior features: Deck - Wood, Pool - Above Ground, Storage
- Has private pool: Yes
- Pool features: Above Ground
Lot
- Size: 0.36 Acres
Details
- Parcel number: M:0114 B:4036 L:0000,3308618
- Zoning: Res
Construction
Type & style
- Home type: SingleFamily
- Architectural style: Colonial
- Property subtype: Single Family Residence
Materials
- Frame
- Foundation: Concrete Perimeter
- Roof: Shingle
Condition
- Year built: 2006
Utilities & green energy
- Electric: 200+ Amp Service
- Sewer: Public Sewer
- Water: Public
- Utilities for property: for Electric Range, for Electric Dryer, Washer Hookup, Icemaker Connection
Green energy
- Energy generation: Solar
Community & neighborhood
Location
- Region: Clinton
Price history
| Date | Event | Price |
|---|---|---|
| 2/17/2023 | Sold | $551,000+5%$246/sqft |
Source: MLS PIN #73071545 Report a problem | ||
| 1/23/2023 | Contingent | $525,000$234/sqft |
Source: MLS PIN #73071545 Report a problem | ||
| 1/18/2023 | Listed for sale | $525,000+90.2%$234/sqft |
Source: MLS PIN #73071545 Report a problem | ||
| 9/21/2012 | Sold | $276,000-3.1%$123/sqft |
Source: Public Record Report a problem | ||
| 7/19/2012 | Price change | $284,900-5%$127/sqft |
Source: Keller Williams Realty North Central #71407823 Report a problem | ||
Public tax history
| Year | Property taxes | Tax assessment |
|---|---|---|
| 2025 | $6,875 +1.2% | $516,900 0% |
| 2024 | $6,793 +6.7% | $517,000 +8.5% |
| 2023 | $6,368 +1.3% | $476,300 +13% |
Find assessor info on the county website
Neighborhood: 01510
Nearby schools
GreatSchools rating
- 5/10Clinton Middle SchoolGrades: 5-8Distance: 0.4 mi
- 3/10Clinton Senior High SchoolGrades: PK,9-12Distance: 0.6 mi
- 5/10Clinton Elementary SchoolGrades: PK-4Distance: 0.8 mi
Get a cash offer in 3 minutes
Find out how much your home could sell for in as little as 3 minutes with a no-obligation cash offer.
Estimated market value$622,900
Get a cash offer in 3 minutes
Find out how much your home could sell for in as little as 3 minutes with a no-obligation cash offer.
Estimated market value
$622,900
