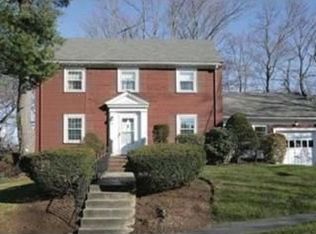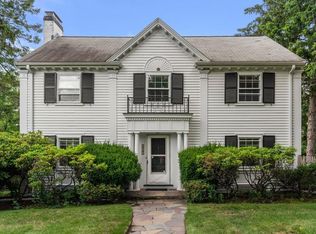Welcome to 38 Tennyson Road! This sun-filled home features 3 bedrooms (plus a bonus bedroom or office space on 3rd floor) and 1.5 baths. Home was thoroughly renovated in 2019 with updated kitchen appliances, bath fixtures, 2 gas fireplaces, windows and paint. There is additional space in the finished basement for a playroom or family room as well as a den off the kitchen. Fantastic location -- steps from Peirce Elementary School and public transportation (express bus AND commuter rail). One car garage and private backyard for family BBQs and entertaining. *Renter is responsible for: -gas and electric -water -lawn maintenance -snow removal *No pets *No smoking
This property is off market, which means it's not currently listed for sale or rent on Zillow. This may be different from what's available on other websites or public sources.

