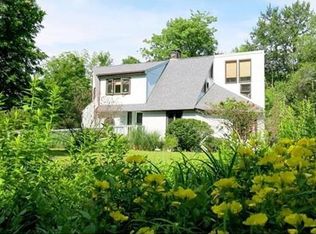A wonderful opportunity to own this fabulous Montague contemporary, great privacy, yet a short distance to Amherst, N'hampton and Greenfield. Quality everywhere, Goshen stone gas fireplace reaching up to the cathedral ceiling, spectacular views from every window. First floor premier bedroom suite, laundry, updated kitchen with lots of storage. Second floor with 2 bedrooms and bath overlooks the natural setting from every room. Lower level with heated working room, garage and a room for either a den or office. A must see is the outdoor living room with built-in gas grill, gazebo with fan and TV hook-up, storage shed, all surrounded by gardens. Just beautiful and ready for entertaining. All Covid 19 regulations to be observed.
This property is off market, which means it's not currently listed for sale or rent on Zillow. This may be different from what's available on other websites or public sources.

