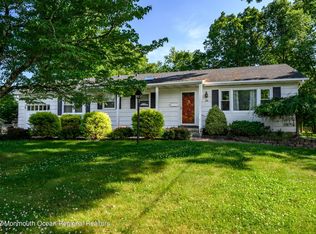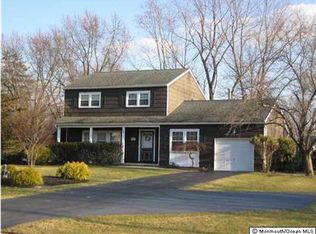Beautifully updated raised ranch which offers 4 bedrooms and 2 full bathrooms.Possible mother daughter with a bedroom with a full shower downstairs.This beautiful home offers a fully updated kitchen with stainless steel appliances, stainless farmhouse sink, quartz countertops, a center island, new white cabinets with spectacular glass backsplash. Newly insulated windows throughout.Large bedrooms sizes. The master bedroom has 2 big closets. The upstairs offers hardwood floors, updated bathrooms with new vanities and tile flooring. Large pantry and a nice sized mudroom.Cozy family room with sliding glass door leading to the paver patio and large flat fenced yard. Enjoy entertaining in this perfectly size yard with an upstairs deck and underneath covered nook area.
This property is off market, which means it's not currently listed for sale or rent on Zillow. This may be different from what's available on other websites or public sources.

