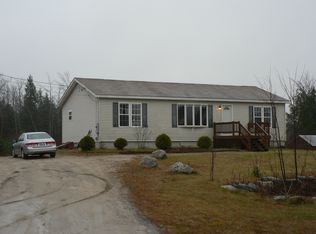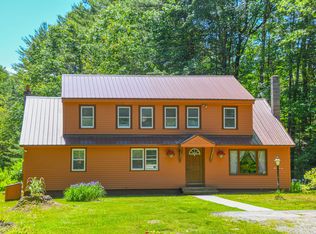Closed
$384,000
38 Swamp Road, Bridgton, ME 04009
4beds
1,890sqft
Single Family Residence
Built in 2002
1.88 Acres Lot
$387,300 Zestimate®
$203/sqft
$2,887 Estimated rent
Home value
$387,300
$356,000 - $418,000
$2,887/mo
Zestimate® history
Loading...
Owner options
Explore your selling options
What's special
Newly Renovated! Enjoy living in privacy, as this 1,890 sq. ft., 4-bedroom, 2.5 bath home, offers a serene setting. Long driveway off a publicly maintained road, close to the Bridgton Hospital and downtown Bridgton. Property was just renovated including flooring, granite countertops, freshly painted, and other cosmetic/maintenance repairs. Opportunity to continue on and make the home your own. Sits on 1.88 acres. Close to all the amenities Lakes Region has to offer.
Zillow last checked: 8 hours ago
Listing updated: August 01, 2025 at 06:21am
Listed by:
Oberg Insurance & Real Estate Agency, Inc.
Bought with:
Meservier & Associates
Source: Maine Listings,MLS#: 1626514
Facts & features
Interior
Bedrooms & bathrooms
- Bedrooms: 4
- Bathrooms: 3
- Full bathrooms: 2
- 1/2 bathrooms: 1
Primary bedroom
- Features: Full Bath
- Level: Second
Bedroom 2
- Level: Second
Bedroom 3
- Level: Second
Bedroom 4
- Level: Second
Dining room
- Level: First
Kitchen
- Features: Breakfast Nook
- Level: First
Living room
- Level: First
Office
- Level: First
Heating
- Baseboard, Hot Water, Zoned
Cooling
- None
Appliances
- Included: Dishwasher, Gas Range, Refrigerator
Features
- Primary Bedroom w/Bath
- Flooring: Carpet, Tile, Vinyl, Wood
- Basement: Interior Entry,Daylight,Full,Unfinished
- Has fireplace: No
Interior area
- Total structure area: 1,890
- Total interior livable area: 1,890 sqft
- Finished area above ground: 1,890
- Finished area below ground: 0
Property
Parking
- Parking features: Gravel, Paved, 5 - 10 Spaces, On Site
Features
- Levels: Multi/Split
- Has view: Yes
- View description: Trees/Woods
Lot
- Size: 1.88 Acres
- Features: Near Golf Course, Near Public Beach, Near Shopping, Near Town, Neighborhood, Rural, Ski Resort, Level, Rolling Slope, Wooded
Details
- Zoning: Rural
- Other equipment: Cable, Internet Access Available
Construction
Type & style
- Home type: SingleFamily
- Architectural style: Cape Cod
- Property subtype: Single Family Residence
Materials
- Wood Frame, Vinyl Siding
- Roof: Metal
Condition
- Year built: 2002
Utilities & green energy
- Electric: On Site, Circuit Breakers
- Sewer: Private Sewer, Septic Design Available
- Water: Private, Well
- Utilities for property: Utilities On
Green energy
- Energy efficient items: Ceiling Fans
Community & neighborhood
Location
- Region: Bridgton
Other
Other facts
- Road surface type: Paved
Price history
| Date | Event | Price |
|---|---|---|
| 7/30/2025 | Sold | $384,000-1.3%$203/sqft |
Source: | ||
| 7/30/2025 | Pending sale | $389,000$206/sqft |
Source: | ||
| 6/20/2025 | Contingent | $389,000$206/sqft |
Source: | ||
| 6/13/2025 | Listed for sale | $389,000-1.5%$206/sqft |
Source: | ||
| 5/16/2025 | Sold | $395,000$209/sqft |
Source: | ||
Public tax history
Tax history is unavailable.
Neighborhood: 04009
Nearby schools
GreatSchools rating
- 7/10Stevens Brook SchoolGrades: PK-5Distance: 1.5 mi
- 3/10Lake Region Middle SchoolGrades: 6-8Distance: 3.5 mi
- 4/10Lake Region High SchoolGrades: 9-12Distance: 3.6 mi

Get pre-qualified for a loan
At Zillow Home Loans, we can pre-qualify you in as little as 5 minutes with no impact to your credit score.An equal housing lender. NMLS #10287.

