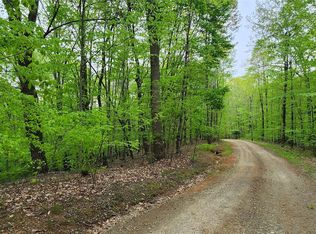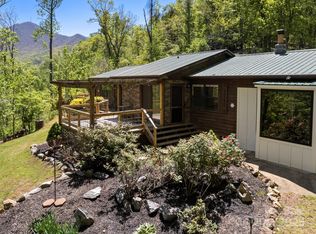Very private neighborhood...we all cooperate to keep roads in shape but respect each neighbor's privacy.
This property is off market, which means it's not currently listed for sale or rent on Zillow. This may be different from what's available on other websites or public sources.

