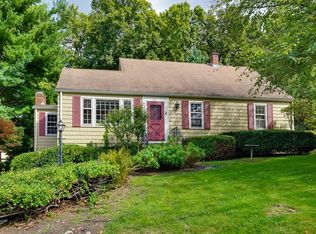Sold for $630,000
$630,000
38 Susan Rd, Marlborough, MA 01752
4beds
2,099sqft
Single Family Residence
Built in 1963
0.4 Acres Lot
$668,500 Zestimate®
$300/sqft
$3,867 Estimated rent
Home value
$668,500
$635,000 - $702,000
$3,867/mo
Zestimate® history
Loading...
Owner options
Explore your selling options
What's special
Picture Perfect Quintessential Cape set in a Wonderful Neighborhood with loads of Updates! An Open Floor Plan with Gleaming Hardwood Floors & Large Windows will greet you as you enter this Charming Home. The Current Owners have Extensively Renovated with upgrades including Opening the Kitchen & Adding an Island & Additional Cabinets, Granite Counters, Backsplash & Recessed Lights. (2016) Propane Lines were installed for a New Gas Stove & Gas Fireplace Insert. There are 2 Bedrooms on the 1st level with a Full Bath & 2 on the 2nd with New Carpets (2021) & a Renovated Bath (2014). A Vinyl Floor (2021) was added to a Screen Porch & a Patio & Wall (2017) with PVC Stairs & Lattice (2019) to create loads of outdoor living Space!
Zillow last checked: 8 hours ago
Listing updated: July 12, 2023 at 12:41pm
Listed by:
Rachel E. Bodner 978-505-1466,
Coldwell Banker Realty - Sudbury 978-443-9933
Bought with:
The Shawn Sullivan Team
RE/MAX Andrew Realty Services
Source: MLS PIN,MLS#: 73111680
Facts & features
Interior
Bedrooms & bathrooms
- Bedrooms: 4
- Bathrooms: 2
- Full bathrooms: 2
Primary bedroom
- Features: Ceiling Fan(s), Closet, Flooring - Hardwood, Flooring - Wall to Wall Carpet
- Level: Second
- Area: 190
- Dimensions: 19 x 10
Bedroom 2
- Features: Ceiling Fan(s), Closet, Flooring - Hardwood
- Level: First
- Area: 130
- Dimensions: 13 x 10
Bedroom 3
- Features: Ceiling Fan(s), Closet, Flooring - Hardwood
- Level: First
- Area: 169
- Dimensions: 13 x 13
Bedroom 4
- Features: Walk-In Closet(s), Flooring - Wall to Wall Carpet
- Level: Second
- Area: 108
- Dimensions: 12 x 9
Primary bathroom
- Features: No
Bathroom 1
- Features: Bathroom - Tiled With Tub & Shower, Flooring - Stone/Ceramic Tile
- Level: First
- Area: 42
- Dimensions: 7 x 6
Bathroom 2
- Features: Bathroom - Full, Bathroom - Tiled With Tub & Shower, Flooring - Stone/Ceramic Tile
- Level: Second
- Area: 42
- Dimensions: 7 x 6
Dining room
- Features: Flooring - Hardwood, Window(s) - Bay/Bow/Box
- Level: First
- Area: 160
- Dimensions: 16 x 10
Family room
- Features: Flooring - Hardwood
- Level: First
- Area: 130
- Dimensions: 13 x 10
Kitchen
- Features: Flooring - Hardwood, Countertops - Stone/Granite/Solid, Recessed Lighting, Remodeled, Stainless Steel Appliances, Gas Stove
- Level: First
- Area: 108
- Dimensions: 12 x 9
Living room
- Features: Ceiling Fan(s), Flooring - Hardwood, Window(s) - Picture
- Level: First
- Area: 195
- Dimensions: 15 x 13
Heating
- Baseboard, Oil
Cooling
- None
Appliances
- Included: Electric Water Heater, Range
- Laundry: Electric Dryer Hookup, Washer Hookup
Features
- Bonus Room
- Flooring: Tile, Vinyl, Carpet, Hardwood, Flooring - Wall to Wall Carpet, Flooring - Vinyl
- Doors: Insulated Doors
- Windows: Insulated Windows
- Basement: Full,Partially Finished
- Number of fireplaces: 1
- Fireplace features: Living Room
Interior area
- Total structure area: 2,099
- Total interior livable area: 2,099 sqft
Property
Parking
- Total spaces: 3
- Parking features: Paved Drive, Off Street
- Uncovered spaces: 3
Features
- Patio & porch: Screened, Patio
- Exterior features: Porch - Screened, Patio, Storage
- Waterfront features: Lake/Pond, Beach Ownership(Public)
Lot
- Size: 0.40 Acres
Details
- Parcel number: 3479759
- Zoning: Residentia
Construction
Type & style
- Home type: SingleFamily
- Architectural style: Cape
- Property subtype: Single Family Residence
Materials
- Frame
- Foundation: Concrete Perimeter
- Roof: Shingle
Condition
- Year built: 1963
Utilities & green energy
- Electric: Circuit Breakers
- Sewer: Public Sewer
- Water: Public
- Utilities for property: for Gas Range, for Electric Dryer, Washer Hookup
Community & neighborhood
Community
- Community features: Shopping, Park, Walk/Jog Trails, Public School
Location
- Region: Marlborough
Price history
| Date | Event | Price |
|---|---|---|
| 7/12/2023 | Sold | $630,000+9.6%$300/sqft |
Source: MLS PIN #73111680 Report a problem | ||
| 5/24/2023 | Contingent | $575,000$274/sqft |
Source: MLS PIN #73111680 Report a problem | ||
| 5/16/2023 | Listed for sale | $575,000+82.5%$274/sqft |
Source: MLS PIN #73111680 Report a problem | ||
| 7/19/2011 | Sold | $315,000-3%$150/sqft |
Source: Agent Provided Report a problem | ||
| 5/7/2011 | Price change | $324,900-1.5%$155/sqft |
Source: RE/MAX Prestige #71196099 Report a problem | ||
Public tax history
| Year | Property taxes | Tax assessment |
|---|---|---|
| 2025 | $5,131 +3.4% | $520,400 +7.3% |
| 2024 | $4,964 -6.6% | $484,800 +5.3% |
| 2023 | $5,313 +5% | $460,400 +19.3% |
Find assessor info on the county website
Neighborhood: Kings View/ Miles Standish
Nearby schools
GreatSchools rating
- 5/10Charles Jaworek SchoolGrades: K-5Distance: 0.4 mi
- 5/101 Lt Charles W. Whitcomb SchoolGrades: 6-8Distance: 1.4 mi
- 4/10Marlborough High SchoolGrades: 9-12Distance: 1.1 mi
Schools provided by the listing agent
- Elementary: Jaworek
- Middle: Marlborough
- High: Marlborough
Source: MLS PIN. This data may not be complete. We recommend contacting the local school district to confirm school assignments for this home.
Get a cash offer in 3 minutes
Find out how much your home could sell for in as little as 3 minutes with a no-obligation cash offer.
Estimated market value$668,500
Get a cash offer in 3 minutes
Find out how much your home could sell for in as little as 3 minutes with a no-obligation cash offer.
Estimated market value
$668,500
