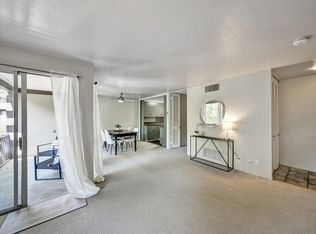Sun-filled and spacious, this 2 bedroom, 2 full bath upper level condo at The Meadows has a tree top setting, deck with a greenery view and amenities galore! This turn-key upper unit boasts large floor to ceiling glass windows, brand new carpet and fresh paint, stainless steel appliances, 2 decks, 1 assigned covered parking space & guest parking. Again, this specific property receives morning and afternoon sun! Amazing hiking and biking trails right from home. For biking enthusiasts, the HOA offers an optional bike locker storage room. With 20 acres of beautiful landscaped walking paths, 3 swimming pools, 2 tennis courts, sauna, laundry facilities, club house and 19 EV charging stations, the Meadows development offers all the modern conveniences and resort-like living. Located in the award winning Miller Creek school district, near 1172 acres of open space, close to shops and restaurants, Kaiser medical center and hospital, Scotty's neighborhood grocery store as well as close by access to the freeway and public transportation.
This property is off market, which means it's not currently listed for sale or rent on Zillow. This may be different from what's available on other websites or public sources.
