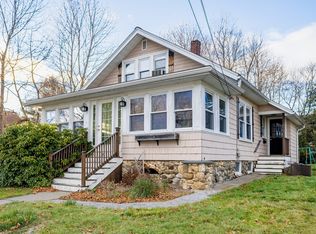Sold for $300,000
$300,000
38 Sunset Rd, Gardner, MA 01440
2beds
1,068sqft
Single Family Residence
Built in 1920
5,675 Square Feet Lot
$306,800 Zestimate®
$281/sqft
$2,024 Estimated rent
Home value
$306,800
$279,000 - $337,000
$2,024/mo
Zestimate® history
Loading...
Owner options
Explore your selling options
What's special
Cozy, well maintained Cape sits in a quiet South Gardner neighborhood waiting for new owners! First floor features a large living room with pellet stove, kitchen updated with tile flooring and newer appliances, and a dining room featuring classic built-in woodwork cabinet. Ample windows throughout fill the space with natural light at all times of day. Front sun room has washer dryer hookup. Rear covered porch offers a peaceful relaxation area. Second floor has two bedrooms with ample closet space and updated bathroom, plus additional walk-in attic storage space. Oil tank, hybrid geothermal water heater, custom blinds, 10x10 Blueberry Hill Shed, garage door opener all new within the past 8 years. Single bay detached garage sits behind. Easy to show, quick closing possible.
Zillow last checked: 8 hours ago
Listing updated: April 18, 2025 at 10:41am
Listed by:
Haschig Homes Group 833-544-7687,
William Raveis R.E. & Home Services 978-610-6369,
Marcus Milano 978-514-4736
Bought with:
Sean Donelly
Redfin Corp.
Source: MLS PIN,MLS#: 73337901
Facts & features
Interior
Bedrooms & bathrooms
- Bedrooms: 2
- Bathrooms: 1
- Full bathrooms: 1
Primary bedroom
- Features: Walk-In Closet(s), Flooring - Hardwood, Lighting - Overhead
- Level: Second
- Area: 150
- Dimensions: 15 x 10
Bedroom 2
- Features: Ceiling Fan(s), Closet, Flooring - Hardwood, Lighting - Overhead
- Level: Second
- Area: 110
- Dimensions: 11 x 10
Primary bathroom
- Features: No
Bathroom 1
- Features: Bathroom - Full, Bathroom - Tiled With Tub & Shower, Flooring - Stone/Ceramic Tile, Lighting - Overhead
- Level: Second
Dining room
- Features: Ceiling Fan(s), Closet/Cabinets - Custom Built, Flooring - Hardwood
- Level: Main,First
- Area: 140
- Dimensions: 10 x 14
Kitchen
- Features: Flooring - Stone/Ceramic Tile, Exterior Access, Stainless Steel Appliances
- Level: Main,First
- Area: 168
- Dimensions: 12 x 14
Living room
- Features: Wood / Coal / Pellet Stove, Ceiling Fan(s), Closet, Flooring - Hardwood
- Level: Main,First
- Area: 240
- Dimensions: 20 x 12
Heating
- Central, Baseboard, Oil, Pellet Stove
Cooling
- None
Appliances
- Included: Electric Water Heater, Water Heater, Range, Dishwasher, Refrigerator, Washer, Dryer
- Laundry: Dryer Hookup - Electric, Washer Hookup, Electric Dryer Hookup
Features
- Lighting - Overhead, Sun Room
- Flooring: Wood, Tile, Hardwood, Flooring - Stone/Ceramic Tile
- Basement: Full,Walk-Out Access,Interior Entry,Sump Pump,Concrete
- Number of fireplaces: 1
- Fireplace features: Living Room
Interior area
- Total structure area: 1,068
- Total interior livable area: 1,068 sqft
- Finished area above ground: 1,068
Property
Parking
- Total spaces: 2
- Parking features: Detached, Paved Drive, Shared Driveway, Off Street, Paved
- Garage spaces: 1
- Uncovered spaces: 1
Features
- Patio & porch: Porch, Covered
- Exterior features: Porch, Covered Patio/Deck, Rain Gutters
Lot
- Size: 5,675 sqft
- Features: Level
Details
- Foundation area: 594
- Parcel number: R12/ 14/ 11/ /,3537955
- Zoning: R1
Construction
Type & style
- Home type: SingleFamily
- Architectural style: Cape
- Property subtype: Single Family Residence
Materials
- Frame
- Foundation: Concrete Perimeter
- Roof: Shingle
Condition
- Year built: 1920
Utilities & green energy
- Electric: 220 Volts, Circuit Breakers, 200+ Amp Service
- Sewer: Public Sewer
- Water: Public
- Utilities for property: for Electric Range, for Electric Dryer, Washer Hookup
Community & neighborhood
Community
- Community features: Public Transportation, Shopping, Pool, Park, Walk/Jog Trails, Golf, Medical Facility, Laundromat, Bike Path, Highway Access, House of Worship, Private School, Public School
Location
- Region: Gardner
- Subdivision: South Gardner
Other
Other facts
- Road surface type: Paved
Price history
| Date | Event | Price |
|---|---|---|
| 4/18/2025 | Sold | $300,000-4.8%$281/sqft |
Source: MLS PIN #73337901 Report a problem | ||
| 3/19/2025 | Pending sale | $315,000$295/sqft |
Source: | ||
| 3/19/2025 | Contingent | $315,000$295/sqft |
Source: MLS PIN #73337901 Report a problem | ||
| 2/25/2025 | Listed for sale | $315,000+6.8%$295/sqft |
Source: MLS PIN #73337901 Report a problem | ||
| 2/14/2023 | Sold | $295,000$276/sqft |
Source: MLS PIN #73064597 Report a problem | ||
Public tax history
| Year | Property taxes | Tax assessment |
|---|---|---|
| 2025 | $3,699 +1.5% | $257,600 +6% |
| 2024 | $3,644 +7.8% | $243,100 +16% |
| 2023 | $3,381 +7.7% | $209,600 +24.2% |
Find assessor info on the county website
Neighborhood: 01440
Nearby schools
GreatSchools rating
- 3/10Gardner Elementary SchoolGrades: PK-4Distance: 1.7 mi
- 5/10Gardner High SchoolGrades: 8-12Distance: 2.3 mi
Schools provided by the listing agent
- Elementary: Gardner Elem
- Middle: Gardner Middle
- High: Gardner High
Source: MLS PIN. This data may not be complete. We recommend contacting the local school district to confirm school assignments for this home.
Get a cash offer in 3 minutes
Find out how much your home could sell for in as little as 3 minutes with a no-obligation cash offer.
Estimated market value$306,800
Get a cash offer in 3 minutes
Find out how much your home could sell for in as little as 3 minutes with a no-obligation cash offer.
Estimated market value
$306,800
