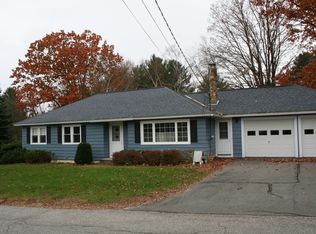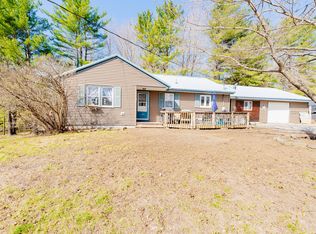Closed
$340,000
38 Sunset Avenue, Wilton, ME 04294
4beds
2,497sqft
Single Family Residence
Built in 1961
0.55 Acres Lot
$358,600 Zestimate®
$136/sqft
$2,441 Estimated rent
Home value
$358,600
Estimated sales range
Not available
$2,441/mo
Zestimate® history
Loading...
Owner options
Explore your selling options
What's special
COME AND SEE THIS METICULOUSLY MAINTAINED HOME WITH MANICURED LANDSCAPING ON A QUIET DEAD END ROAD! This beauty offers an updated kitchen with granite countertops, stainless steel appliances and plenty of storage. The dining area flows into the large living room with polished hardwood floors. An abundance of natural light fills the room from the attached 3 season sunroom. Walk out onto the brand new deck overlooking the expansive green lawn and landscaped backyard. The hardwood flooring runs down the hall and into all three bedrooms. The full bathroom with tub is conventiently located near the bedrooms. The entire basement has been finished, offering an in-law suite that has its own laundry, full bath, bedroom, eat-in kitchen and large living room with a working fireplace. The walk-out basement allows friends and family to come and go as they please and easily access the privacy of the backyard as well. During the white winter months, park your vehicle in the attached garage and enter the home throught the heated mud room. This home is centrally located near all of Wilton and Farmington's amenities. For you outdoor enthusiasts, enjoy the beauty of Wilson Lake only minutes away or the multi-use Whistle Stop Trail System. COME AND EXPLORE THE POSSIBILITES!!!
Zillow last checked: 8 hours ago
Listing updated: January 17, 2025 at 07:10pm
Listed by:
Palmer Realty Group 800-988-3055
Bought with:
Palmer Realty Group
Source: Maine Listings,MLS#: 1592968
Facts & features
Interior
Bedrooms & bathrooms
- Bedrooms: 4
- Bathrooms: 2
- Full bathrooms: 2
Bedroom 1
- Features: Closet
- Level: First
Bedroom 2
- Features: Closet
- Level: First
Bedroom 3
- Features: Closet
- Level: First
Bedroom 4
- Features: Closet
- Level: Basement
Den
- Features: Wood Burning Fireplace
- Level: Basement
Kitchen
- Features: Eat-in Kitchen
- Level: First
Kitchen
- Features: Eat-in Kitchen
- Level: Basement
Laundry
- Features: Built-in Features
- Level: Basement
Living room
- Features: Built-in Features
- Level: First
Mud room
- Features: Built-in Features
- Level: First
Sunroom
- Features: Three-Season
- Level: First
Heating
- Baseboard, Hot Water
Cooling
- None
Appliances
- Included: Microwave, Gas Range, Refrigerator
- Laundry: Built-Ins
Features
- 1st Floor Bedroom, Attic, Bathtub, In-Law Floorplan, Shower, Storage
- Flooring: Wood
- Basement: Interior Entry,Daylight,Finished,Full
- Number of fireplaces: 1
Interior area
- Total structure area: 2,497
- Total interior livable area: 2,497 sqft
- Finished area above ground: 1,353
- Finished area below ground: 1,144
Property
Parking
- Total spaces: 1
- Parking features: Paved, 1 - 4 Spaces
- Attached garage spaces: 1
Features
- Patio & porch: Deck
- Has view: Yes
- View description: Trees/Woods
Lot
- Size: 0.55 Acres
- Features: Near Golf Course, Near Public Beach, Near Shopping, Near Town, Neighborhood, Level, Open Lot, Landscaped
Details
- Additional structures: Outbuilding
- Parcel number: WILNM04L043
- Zoning: Residential
- Other equipment: Internet Access Available
Construction
Type & style
- Home type: SingleFamily
- Architectural style: Ranch
- Property subtype: Single Family Residence
Materials
- Wood Frame, Shingle Siding
- Foundation: Slab, Pillar/Post/Pier
- Roof: Metal
Condition
- Year built: 1961
Utilities & green energy
- Electric: Circuit Breakers
- Sewer: Public Sewer
- Water: Public
- Utilities for property: Utilities On
Community & neighborhood
Location
- Region: Wilton
Other
Other facts
- Road surface type: Paved
Price history
| Date | Event | Price |
|---|---|---|
| 8/2/2024 | Sold | $340,000+3.1%$136/sqft |
Source: | ||
| 8/2/2024 | Pending sale | $329,900$132/sqft |
Source: | ||
| 6/14/2024 | Contingent | $329,900$132/sqft |
Source: | ||
| 6/14/2024 | Pending sale | $329,900$132/sqft |
Source: | ||
| 6/12/2024 | Listed for sale | $329,900$132/sqft |
Source: | ||
Public tax history
| Year | Property taxes | Tax assessment |
|---|---|---|
| 2024 | $2,629 +4.4% | $123,446 |
| 2023 | $2,518 +5.1% | $123,446 |
| 2022 | $2,395 | $123,446 |
Find assessor info on the county website
Neighborhood: 04294
Nearby schools
GreatSchools rating
- NAFoster Regional Applied Tech CenterGrades: Distance: 5.4 mi
- NAGerald D Cushing SchoolGrades: PK-1Distance: 0.2 mi
- 3/10Mt Blue High SchoolGrades: 9-12Distance: 5.4 mi

Get pre-qualified for a loan
At Zillow Home Loans, we can pre-qualify you in as little as 5 minutes with no impact to your credit score.An equal housing lender. NMLS #10287.

