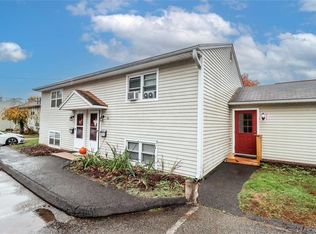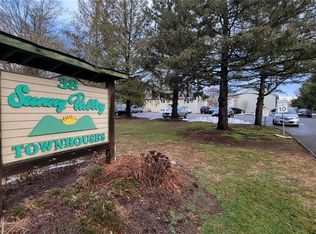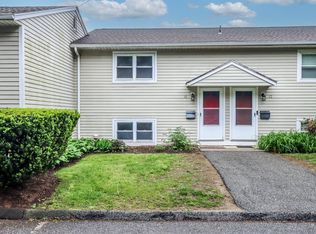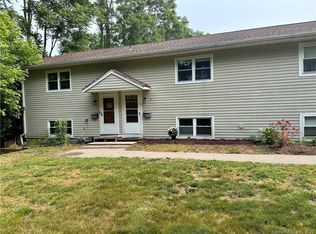Sold for $240,000
$240,000
38 Sunny Valley Road APT 25, New Milford, CT 06776
2beds
1,040sqft
Condominium, Townhouse
Built in 1969
-- sqft lot
$251,100 Zestimate®
$231/sqft
$1,954 Estimated rent
Home value
$251,100
$211,000 - $299,000
$1,954/mo
Zestimate® history
Loading...
Owner options
Explore your selling options
What's special
Discover this beautifully updated 2-bedroom, 1.5-bath townhouse in the desirable Sunny Valley complex, home to just 32 units nestled against a serene nature preserve. Ideally located south of the bridge, this property offers convenient access to the historic town green, shopping, and nearby hospital. The main level features a fully renovated eat-in kitchen, rich cabinetry, stainless steel appliances, modern lighting, and ample counter space perfect for cooking and entertaining. The entire lower level has been freshly painted, complemented by brand-new flooring, giving it a bright and refreshed feel. The updated half bath adds a modern convenience. Upstairs, you'll find two spacious bedrooms and a unique extended storage area over the foyer. While a washer/dryer isn't currently installed, the upstairs linen closet offers the perfect spot to add one. This unit is next to the community laundry room for added convenience. Step outside to your private back deck, ideal for relaxation, with peaceful views of the nature preserve. A large storage shed offers additional functionality. The property includes two assigned parking spaces, and the low common fees cover water, garbage, landscaping, and snow removal.This inviting home offers a perfect blend of comfort, convenience, and natural beauty-don't miss your chance to make it yours!
Zillow last checked: 8 hours ago
Listing updated: March 06, 2025 at 11:04am
Listed by:
Adrienne Qui 203-241-3444,
Scalzo Real Estate 203-790-7077
Bought with:
Hala Courgi, RES.0801904
Berkshire Hathaway NE Prop.
Source: Smart MLS,MLS#: 24067641
Facts & features
Interior
Bedrooms & bathrooms
- Bedrooms: 2
- Bathrooms: 2
- Full bathrooms: 1
- 1/2 bathrooms: 1
Primary bedroom
- Features: Wall/Wall Carpet
- Level: Upper
- Area: 154 Square Feet
- Dimensions: 11 x 14
Bedroom
- Features: Wall/Wall Carpet
- Level: Upper
- Area: 143 Square Feet
- Dimensions: 11 x 13
Kitchen
- Features: Remodeled, Corian Counters, Eating Space, Pantry, Composite Floor
- Level: Main
- Area: 156 Square Feet
- Dimensions: 12 x 13
Living room
- Features: Balcony/Deck, Sliders, Composite Floor
- Level: Lower
- Area: 220 Square Feet
- Dimensions: 11 x 20
Heating
- Baseboard, Electric
Cooling
- Window Unit(s)
Appliances
- Included: Electric Cooktop, Oven/Range, Range Hood, Refrigerator, Electric Water Heater, Water Heater
Features
- Basement: None
- Attic: None
- Has fireplace: No
Interior area
- Total structure area: 1,040
- Total interior livable area: 1,040 sqft
- Finished area above ground: 1,040
Property
Parking
- Total spaces: 2
- Parking features: None, Paved, Driveway
- Has uncovered spaces: Yes
Features
- Stories: 2
Lot
- Features: Level
Details
- Parcel number: 1873382
- Zoning: RM
Construction
Type & style
- Home type: Condo
- Architectural style: Townhouse
- Property subtype: Condominium, Townhouse
Materials
- Vinyl Siding
Condition
- New construction: No
- Year built: 1969
Utilities & green energy
- Sewer: Public Sewer
- Water: Public
Community & neighborhood
Location
- Region: New Milford
HOA & financial
HOA
- Has HOA: Yes
- HOA fee: $325 monthly
- Services included: Maintenance Grounds, Trash, Snow Removal
Price history
| Date | Event | Price |
|---|---|---|
| 3/3/2025 | Sold | $240,000+4.3%$231/sqft |
Source: | ||
| 2/25/2025 | Pending sale | $229,999$221/sqft |
Source: | ||
| 1/9/2025 | Listed for sale | $229,999+76.9%$221/sqft |
Source: | ||
| 6/5/2020 | Sold | $130,000-3%$125/sqft |
Source: | ||
| 4/12/2020 | Pending sale | $134,000$129/sqft |
Source: Coldwell Banker Realty - Danbury Office #170266025 Report a problem | ||
Public tax history
| Year | Property taxes | Tax assessment |
|---|---|---|
| 2025 | $2,820 +14.5% | $91,070 +10.1% |
| 2024 | $2,463 +2.7% | $82,740 |
| 2023 | $2,398 +2.2% | $82,740 |
Find assessor info on the county website
Neighborhood: 06776
Nearby schools
GreatSchools rating
- 6/10Sarah Noble Intermediate SchoolGrades: 3-5Distance: 0.4 mi
- 4/10Schaghticoke Middle SchoolGrades: 6-8Distance: 3.9 mi
- 6/10New Milford High SchoolGrades: 9-12Distance: 2.9 mi
Schools provided by the listing agent
- High: New Milford
Source: Smart MLS. This data may not be complete. We recommend contacting the local school district to confirm school assignments for this home.
Get pre-qualified for a loan
At Zillow Home Loans, we can pre-qualify you in as little as 5 minutes with no impact to your credit score.An equal housing lender. NMLS #10287.
Sell with ease on Zillow
Get a Zillow Showcase℠ listing at no additional cost and you could sell for —faster.
$251,100
2% more+$5,022
With Zillow Showcase(estimated)$256,122



