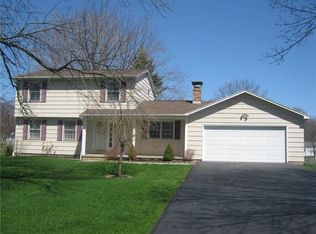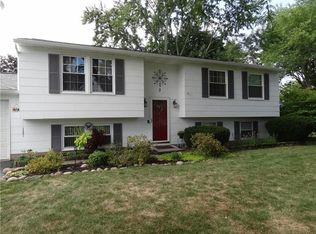The Value vs Price for this home is phenomenal! Well maintained home with great curb side appeal featuring stamped concrete walkway around house and beautiful landscaping. Kitchen boasts plenty of cabinets, open space, light and airy, along with ceramic tiled floors. Off of the eat-it kitchen is a large sun porch! This is such a nice room to really enjoy. Formal dining room with gorgeous window. Gas fireplace in the family room is the perfect space to relax and entertain. Light filled rooms with large windows bring intons of natural light throughout this home! Primary bedroom has a double closet with a connecting Hollywood style bathroom. 2 additionalbedrooms. Beautiful green fully fenced in backyard with Shed and patio! Delayed Negotiations June 19th, offers to be reviewed at 5pm. Please allow 24 hours for life of offer.
This property is off market, which means it's not currently listed for sale or rent on Zillow. This may be different from what's available on other websites or public sources.

