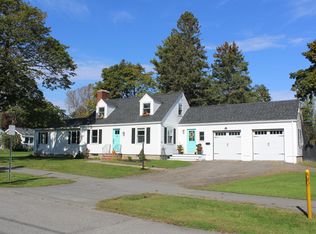Closed
$505,000
38 Summit Avenue, Bangor, ME 04401
5beds
3,718sqft
Single Family Residence
Built in 1950
0.31 Acres Lot
$522,200 Zestimate®
$136/sqft
$3,508 Estimated rent
Home value
$522,200
$308,000 - $888,000
$3,508/mo
Zestimate® history
Loading...
Owner options
Explore your selling options
What's special
Discover this exceptional mid-century home nestled in a fantastic neighborhood, perfectly blending elegance, comfort, and functionality. The heart of the home is its new custom kitchen, designed with attention to detail and style. It features exquisite cabinetry, a charming farmhouse sink, luxurious quartz countertops, and beautifully tiled floors with radiant heat, ensuring comfort and sophistication. Adjacent to the kitchen, the formal dining room is ideal for hosting gatherings and special occasions. The cozy living room features a wood fireplace insert, providing warmth and ambiance, complemented by built-in bookcases that add a touch of sophistication and practical storage. The first floor also includes a convenient office space, perfect for working from home, and a stylish half bath for guests. This home offers ample space for the entire family. A sunroom, bathed in natural light, opens with sliders to the back deck, making it perfect for indoor-outdoor living and entertaining. The property is designed for convenience with two staircases, providing easy access to the second floor. The primary bedroom is a true retreat, featuring a newly designed, state-of-the-art bathroom. This luxurious space includes a custom vanity, a bidet, and tiled floors with radiant heat, creating a spa-like experience at home. In addition to the primary bedroom on the second floor, there are three additional bedrooms and two more bathrooms. This versatile home also includes an additional space that can be used as an office, music room, or play area, offering flexibility to suit your lifestyle. The exterior is equally impressive, boasting a large, well-landscaped, fenced-in lot. This outdoor space is perfect for gardening, playing, and entertaining, offering both beauty and tranquility. Don't miss this rare opportunity to own a home that perfectly combines modern amenities with timeless charm in an unbeatable location with close proximity to the hospital.
Zillow last checked: 8 hours ago
Listing updated: April 09, 2025 at 09:39am
Listed by:
Better Homes & Gardens Real Estate/The Masiello Group denisereed@masiello.com
Bought with:
RE/MAX Collaborative
RE/MAX Collaborative
Source: Maine Listings,MLS#: 1590903
Facts & features
Interior
Bedrooms & bathrooms
- Bedrooms: 5
- Bathrooms: 4
- Full bathrooms: 3
- 1/2 bathrooms: 1
Primary bedroom
- Features: Closet, Double Vanity, Full Bath, Walk-In Closet(s)
- Level: Second
- Area: 216 Square Feet
- Dimensions: 12 x 18
Bedroom 1
- Level: Second
- Area: 165 Square Feet
- Dimensions: 11 x 15
Bedroom 2
- Level: Second
- Area: 165 Square Feet
- Dimensions: 11 x 15
Bedroom 3
- Level: Second
- Area: 132 Square Feet
- Dimensions: 11 x 12
Bedroom 4
- Level: Second
- Area: 150 Square Feet
- Dimensions: 10 x 15
Dining room
- Features: Formal
- Level: First
- Area: 195 Square Feet
- Dimensions: 13 x 15
Kitchen
- Level: First
- Area: 165 Square Feet
- Dimensions: 11 x 15
Living room
- Features: Built-in Features, Wood Burning Fireplace
- Level: First
- Area: 234 Square Feet
- Dimensions: 13 x 18
Office
- Level: First
- Area: 80 Square Feet
- Dimensions: 8 x 10
Sunroom
- Features: Cathedral Ceiling(s), Four-Season, Skylight
- Level: First
- Area: 230 Square Feet
- Dimensions: 10 x 23
Heating
- Baseboard, Hot Water, Zoned
Cooling
- None
Appliances
- Included: Dishwasher, Disposal, Dryer, Gas Range, Refrigerator, Washer
Features
- Shower, Walk-In Closet(s), Primary Bedroom w/Bath
- Flooring: Carpet, Tile, Wood
- Basement: Interior Entry,Full,Sump Pump,Unfinished
- Number of fireplaces: 1
Interior area
- Total structure area: 3,718
- Total interior livable area: 3,718 sqft
- Finished area above ground: 3,718
- Finished area below ground: 0
Property
Parking
- Total spaces: 2
- Parking features: Paved, On Site, Garage Door Opener
- Attached garage spaces: 2
Features
- Patio & porch: Deck, Patio
Lot
- Size: 0.31 Acres
- Features: City Lot, Neighborhood, Corner Lot, Level, Landscaped
Details
- Parcel number: BANGM059L020
- Zoning: URD-1
- Other equipment: Cable, Internet Access Available
Construction
Type & style
- Home type: SingleFamily
- Architectural style: Colonial
- Property subtype: Single Family Residence
Materials
- Wood Frame, Wood Siding
- Roof: Shingle
Condition
- Year built: 1950
Utilities & green energy
- Electric: Circuit Breakers
- Sewer: Public Sewer
- Water: Public
- Utilities for property: Utilities On
Green energy
- Energy efficient items: Ceiling Fans
Community & neighborhood
Location
- Region: Bangor
Other
Other facts
- Road surface type: Paved
Price history
| Date | Event | Price |
|---|---|---|
| 12/23/2024 | Pending sale | $525,000+4%$141/sqft |
Source: | ||
| 12/20/2024 | Sold | $505,000-3.8%$136/sqft |
Source: | ||
| 10/26/2024 | Contingent | $525,000$141/sqft |
Source: | ||
| 10/11/2024 | Price change | $525,000-2.6%$141/sqft |
Source: | ||
| 8/20/2024 | Price change | $539,000-2%$145/sqft |
Source: | ||
Public tax history
| Year | Property taxes | Tax assessment |
|---|---|---|
| 2024 | $7,495 | $391,400 |
| 2023 | $7,495 +6.5% | $391,400 +13.4% |
| 2022 | $7,040 +7.1% | $345,100 +17.1% |
Find assessor info on the county website
Neighborhood: 04401
Nearby schools
GreatSchools rating
- 10/10Fruit Street SchoolGrades: PK-3Distance: 0.4 mi
- 9/10William S. Cohen SchoolGrades: 6-8Distance: 0.3 mi
- 6/10Bangor High SchoolGrades: 9-12Distance: 2.1 mi

Get pre-qualified for a loan
At Zillow Home Loans, we can pre-qualify you in as little as 5 minutes with no impact to your credit score.An equal housing lender. NMLS #10287.
