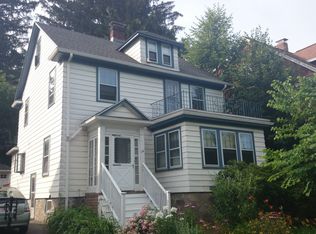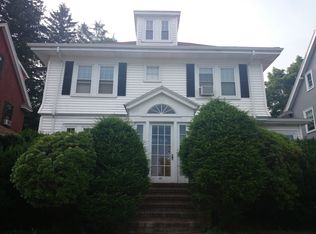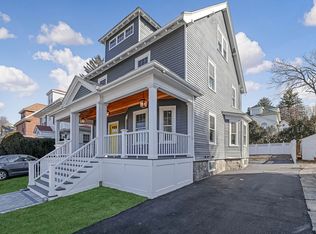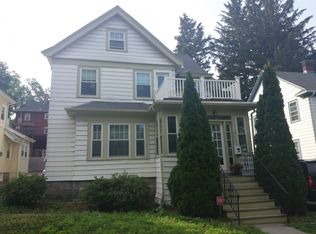Arts & Crafts Colonial loaded with original detail and full of high end upgrades! Entire house has been restored with superior finishes from first floor to 3rd keeping the integrity of the era. Glass 3 season sun porch (width of the house) greets you as you enter the home. **Gumwood galore!!**Foyer leads to spacious living room with bay window and fireplace, formal dining room with beamed ceilings + glass built-in. Chef's kitchen with custom hickory cabinetry, island cooktop-JennAir-Viking-Miele appliances opens to deck overlooking yard. 4 second floor bedrooms plus 3 season sun porch, ***Best of All*** 3rd floor has been expanded to create a master treetop retreat includes an ensuite master bath w/steam shower. **New plumbing + wiring throughout.** Overlooking Billings Field - this property offers magnificent sunsets. A quick walk to Centre Street Restaurants/Retail + Commuter rail! Designer flair throughout! You will not be disappointed!
This property is off market, which means it's not currently listed for sale or rent on Zillow. This may be different from what's available on other websites or public sources.



