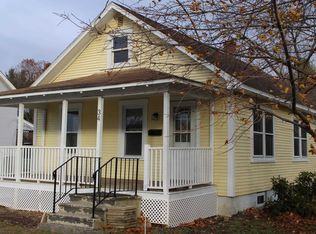Definitely more space then is evident to the eye. This floor plan easily lends to opportunities for numerous family configurations~ private master suite~over sized living room w. gas fireplace~ formal dining room~quaint rear den~fenced in, in ground pool~ lower level family room with bar and half bath~garage~ all beautifully maintained with pristine grounds. Contingent upon seller finding suitable housing.
This property is off market, which means it's not currently listed for sale or rent on Zillow. This may be different from what's available on other websites or public sources.
