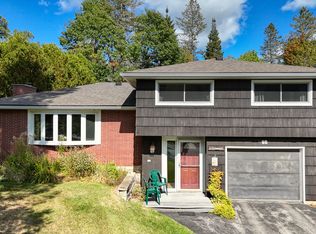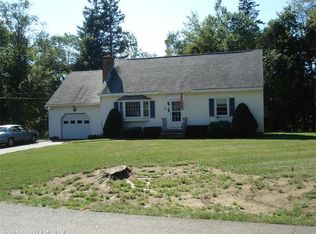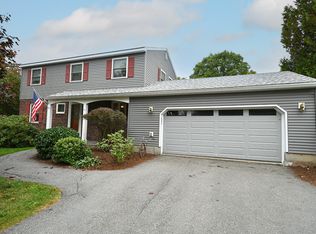Nestled in the woods on this dead end street you will find this meticulously kept 3 bedroom 1.5 bath ranch in a great area of Hampden.Inside you will find an oversized Living room that is bright and sunny and offers a brick Fireplace for the times you want to snuggle up to a warm fire. The Dining Room has large Patio doors leading to the private wooded backyard and the refreshing and inviting inground swimming pool. The large eat in kitchen has access to the outside,oversized attached garage and basement. The basement offers more finished space large family room an office and Laundry room and lots of storage. There is nothing to do here but move in.
This property is off market, which means it's not currently listed for sale or rent on Zillow. This may be different from what's available on other websites or public sources.



