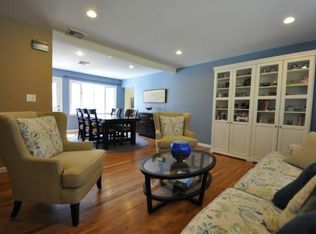Sold for $725,000
$725,000
38 Stonecrop Road, Norwalk, CT 06851
3beds
2,121sqft
Single Family Residence
Built in 1956
0.64 Acres Lot
$899,400 Zestimate®
$342/sqft
$5,171 Estimated rent
Home value
$899,400
$845,000 - $971,000
$5,171/mo
Zestimate® history
Loading...
Owner options
Explore your selling options
What's special
We are in a multiple offer situation and our sellers are asking for best and final offers by 5 PM, Tuesday, June 6. A gem in sought-after Cranbury offering one-level living and an expansive yard. You'll love the updated kitchen steps away from the large patio - perfect for indoor/outdoor entertaining! Enjoy the family room's floor-to-ceiling brick fireplace, a perfect spot to unwind each day. The vaulted ceilings make the space roomy and open, sure to be a spot the whole family will treasure. The home boasts a desirable floor plan with the primary bedroom down the hall allowing for privacy and respite. With hardwood floors, updates galore, and abundant natural light throughout, this home is a turnkey spot just waiting for you. Walk to the 227-acre Cranbury Park with all it offers -- wooded trails, a dog park, picnic area, and fun neighborhood events. Convenient to all that Norwalk and Westport have to offer and an easy commute to NYC! Plus new whole house generator and A/C system!
Zillow last checked: 8 hours ago
Listing updated: July 09, 2024 at 08:18pm
Listed by:
Hanson Team at William Raveis Real Estate,
Susan Hanson 203-247-3763,
William Raveis Real Estate 203-847-6633
Bought with:
Chau Ngo, RES.0820644
Douglas Elliman of Connecticut
Source: Smart MLS,MLS#: 170563935
Facts & features
Interior
Bedrooms & bathrooms
- Bedrooms: 3
- Bathrooms: 3
- Full bathrooms: 2
- 1/2 bathrooms: 1
Primary bedroom
- Features: Full Bath, Hardwood Floor, Sliders
- Level: Main
- Area: 240 Square Feet
- Dimensions: 15 x 16
Bedroom
- Features: Hardwood Floor
- Level: Main
- Area: 210 Square Feet
- Dimensions: 10 x 21
Bedroom
- Features: Hardwood Floor
- Level: Main
- Area: 132.25 Square Feet
- Dimensions: 11.5 x 11.5
Dining room
- Features: Combination Liv/Din Rm, Hardwood Floor
- Level: Main
- Area: 121 Square Feet
- Dimensions: 11 x 11
Family room
- Features: High Ceilings, Ceiling Fan(s), Fireplace, Hardwood Floor, Sliders
- Level: Main
- Area: 490 Square Feet
- Dimensions: 20 x 24.5
Kitchen
- Features: Granite Counters, Hardwood Floor
- Level: Main
- Area: 137.5 Square Feet
- Dimensions: 11 x 12.5
Living room
- Features: Combination Liv/Din Rm, Hardwood Floor
- Level: Main
- Area: 189 Square Feet
- Dimensions: 13.5 x 14
Heating
- Forced Air, Oil
Cooling
- Central Air
Appliances
- Included: Electric Range, Refrigerator, Dishwasher, Washer, Dryer, Water Heater
Features
- Basement: Partial
- Attic: Access Via Hatch
- Number of fireplaces: 1
Interior area
- Total structure area: 2,121
- Total interior livable area: 2,121 sqft
- Finished area above ground: 2,121
Property
Parking
- Total spaces: 2
- Parking features: Attached
- Attached garage spaces: 2
Features
- Patio & porch: Patio, Porch
- Exterior features: Rain Gutters, Lighting, Underground Sprinkler
- Waterfront features: Beach Access
Lot
- Size: 0.64 Acres
- Features: Level, Wooded
Details
- Parcel number: 243672
- Zoning: A2
- Other equipment: Generator
Construction
Type & style
- Home type: SingleFamily
- Architectural style: Ranch
- Property subtype: Single Family Residence
Materials
- Vinyl Siding
- Foundation: Concrete Perimeter
- Roof: Asphalt
Condition
- New construction: No
- Year built: 1956
Utilities & green energy
- Sewer: Septic Tank
- Water: Public
Community & neighborhood
Community
- Community features: Shopping/Mall
Location
- Region: Norwalk
- Subdivision: Cranbury
Price history
| Date | Event | Price |
|---|---|---|
| 6/30/2023 | Sold | $725,000+17.2%$342/sqft |
Source: | ||
| 6/17/2023 | Contingent | $618,367$292/sqft |
Source: | ||
| 6/2/2023 | Listed for sale | $618,367+12.4%$292/sqft |
Source: | ||
| 7/31/2020 | Sold | $550,100-0.9%$259/sqft |
Source: | ||
| 6/4/2020 | Pending sale | $555,000$262/sqft |
Source: Platinum Property Realty #170297977 Report a problem | ||
Public tax history
| Year | Property taxes | Tax assessment |
|---|---|---|
| 2025 | $10,949 +1.6% | $461,190 |
| 2024 | $10,780 +30.9% | $461,190 +39.8% |
| 2023 | $8,236 +15.2% | $329,870 |
Find assessor info on the county website
Neighborhood: 06851
Nearby schools
GreatSchools rating
- 6/10Cranbury Elementary SchoolGrades: K-5Distance: 0.4 mi
- 5/10West Rocks Middle SchoolGrades: 6-8Distance: 1.7 mi
- 3/10Norwalk High SchoolGrades: 9-12Distance: 2.2 mi
Get pre-qualified for a loan
At Zillow Home Loans, we can pre-qualify you in as little as 5 minutes with no impact to your credit score.An equal housing lender. NMLS #10287.
Sell with ease on Zillow
Get a Zillow Showcase℠ listing at no additional cost and you could sell for —faster.
$899,400
2% more+$17,988
With Zillow Showcase(estimated)$917,388
