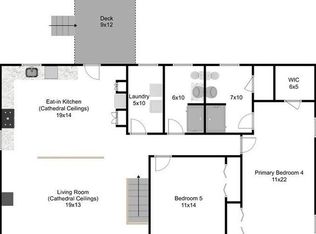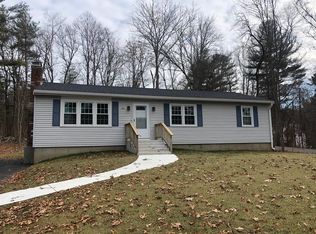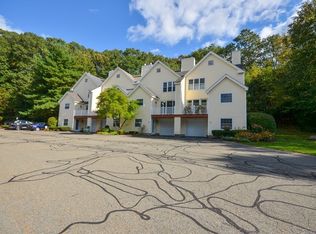Classic New England cape on scenic road with great commuter access! Just minutes from 146 and new shopping plaza! This charming cape offers a full fenced in back yard, expansive deck and cute gazebo. Inside boasts a large first floor with brand new flooring! Sunny kitchen with lots of cabinet space, GAS range & views of the backyard. The living room offers a GAS fireplace and large windows. The first floor is complete with two spacious bedrooms and a full bathroom. The master suite encompasses the second level with a bedroom area that has double closets, a separate office/workout area and master bathroom which offers a shower stall, jet tub and large vanity. Enter the finished basement from the one car garage and walk into another family room area, play area, laundry with cabinet storage, a half bath and plenty of storage! Economical gas heat & hot water, solar panels, two driveways, storage shed and young roof! This is a must see!
This property is off market, which means it's not currently listed for sale or rent on Zillow. This may be different from what's available on other websites or public sources.


