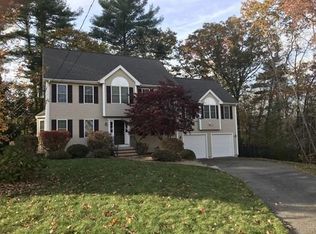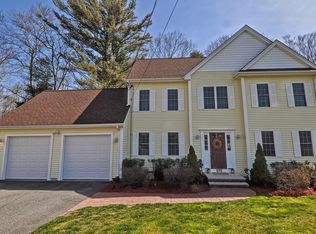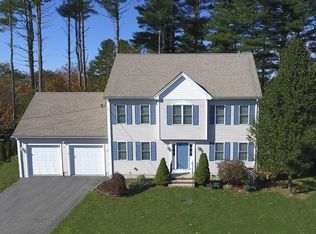Priced to move! Well cared for 4 bedroom 2.5 bath colonial on private cul-de-sac neighborhood. Open concept floor plan allows for ease of entertaining family and guests in formal dining and living room. Custom cherry cabinet kitchen with granite counter tops and stainless steel appliances. Gas fireplace in eat-in kitchen. Front to back master bedroom with walk-in closet. Third level walk-up with plenty of room for dry storage or expansion. Finished, bright lower level features play area and media room equipped with built in surround sound system, well kept berber carpet and straight walk out to private back yard. Good sized two car garage with pull-down and ample storage above garage that is separate from third level walk-up. First floor laundry, sprinkler system, newer hot water heater, warm air gas heating system and 200 amp electrical service.
This property is off market, which means it's not currently listed for sale or rent on Zillow. This may be different from what's available on other websites or public sources.


