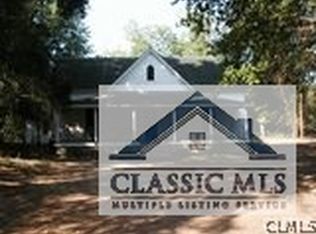4 Bedroom, 2.5 Bath dream home in Stephens. Beautifully updated and restored, this 1900's farmhouse is an absolute charmer. With 2 bedrooms and 2 baths downstairs and 2 bedrooms and a half-bath upstairs, this spacious home has plenty of room for the family. The downstairs Master Bedroom features a walk in closet and laundry and en-suite bathroom. Kitchen renovations include new cabinetry and open shelving, granite counter tops and a center island. The dining room has been recently upgraded with a wet bar and and includes built-in storage. Notice the high beadboard ceilings, the Art Deco stencil boarder design, and the multiple fireplaces! Relax out on the screened porch or either of the wrapping rocking chair porches and enjoy the view. The exterior is a gardener's paradise with drought resistant plantings, formal and wooded landscaping, and multiple outbuildings. The fully powered workshop with double barn doors is every craftsman dream! Only a short drive to Athens, this is the hidden gem you're looking for.
This property is off market, which means it's not currently listed for sale or rent on Zillow. This may be different from what's available on other websites or public sources.

