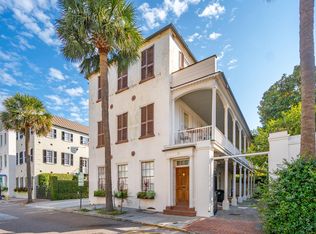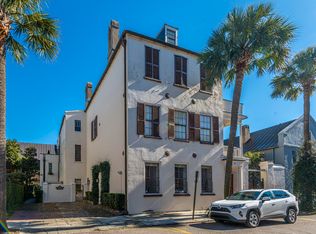Closed
$2,300,000
38 State St #2, Charleston, SC 29401
2beds
3,568sqft
Condominium
Built in 1815
-- sqft lot
$2,354,500 Zestimate®
$645/sqft
$6,594 Estimated rent
Home value
$2,354,500
$2.24M - $2.47M
$6,594/mo
Zestimate® history
Loading...
Owner options
Explore your selling options
What's special
This upper-level three-story condo is located in the James Ross House, circa 1815. It boasts grand, well-proportioned rooms and a beautiful, open three-story staircase. The front living room space was previously used as a library and has an Elizabethan plaster ceiling, which can easily be removed by the next owners if desired. A rare coffin cut chandelier is the highlight of the dining room. The condominium was recently used as a three-bedroom unit. The secondary bedroom does not have an en suite bath, though there is ample room to add one. The gracious primary suite features a dressing room and a spacious bathroom with abundant natural light. There is also a small bedroom and full bathroom on the third floor. Outside, a beautiful, sunny wrap-around porch overlooks a fountain, small garden and parking for two to three cars in tandem. There is also a brand-new HVAC system and many new windows throughout. The regime fees are $2,457 annually and flood insurance is not required.
Zillow last checked: 8 hours ago
Listing updated: July 25, 2025 at 12:51pm
Listed by:
William Means Real Estate, LLC
Bought with:
William Means Real Estate, LLC
Source: CTMLS,MLS#: 25005579
Facts & features
Interior
Bedrooms & bathrooms
- Bedrooms: 2
- Bathrooms: 3
- Full bathrooms: 2
- 1/2 bathrooms: 1
Heating
- Heat Pump
Cooling
- Central Air
Appliances
- Laundry: Laundry Room
Features
- High Ceilings, Eat-in Kitchen, Formal Living
- Flooring: Wood
- Number of fireplaces: 3
- Fireplace features: Bedroom, Dining Room, Living Room, Three
Interior area
- Total structure area: 3,568
- Total interior livable area: 3,568 sqft
Property
Parking
- Parking features: Off Street
Features
- Levels: Three Or More
- Stories: 3
- Patio & porch: Wrap Around
- Fencing: Wrought Iron
Lot
- Features: High, Level
Construction
Type & style
- Home type: Condo
- Property subtype: Condominium
- Attached to another structure: Yes
Materials
- Block
- Foundation: Crawl Space
- Roof: Tile
Condition
- New construction: No
- Year built: 1815
Utilities & green energy
- Sewer: Public Sewer
- Water: Public
- Utilities for property: Charleston Water Service, Dominion Energy
Community & neighborhood
Location
- Region: Charleston
- Subdivision: French Quarter
Other
Other facts
- Listing terms: Cash,Conventional
Price history
| Date | Event | Price |
|---|---|---|
| 7/25/2025 | Sold | $2,300,000-6.1%$645/sqft |
Source: | ||
| 5/2/2025 | Price change | $2,450,000-7.5%$687/sqft |
Source: | ||
| 4/8/2025 | Price change | $2,650,000-7%$743/sqft |
Source: | ||
| 3/24/2025 | Price change | $2,850,000-10.8%$799/sqft |
Source: | ||
| 3/3/2025 | Listed for sale | $3,195,000$895/sqft |
Source: | ||
Public tax history
Tax history is unavailable.
Neighborhood: French Quarter
Nearby schools
GreatSchools rating
- 2/10Memminger Elementary SchoolGrades: PK-5Distance: 0.5 mi
- 4/10Simmons Pinckney Middle SchoolGrades: 6-8Distance: 1.8 mi
- 1/10Burke High SchoolGrades: 9-12Distance: 1.8 mi
Schools provided by the listing agent
- Elementary: Memminger
- Middle: Courtenay
- High: Burke
Source: CTMLS. This data may not be complete. We recommend contacting the local school district to confirm school assignments for this home.
Get a cash offer in 3 minutes
Find out how much your home could sell for in as little as 3 minutes with a no-obligation cash offer.
Estimated market value$2,354,500
Get a cash offer in 3 minutes
Find out how much your home could sell for in as little as 3 minutes with a no-obligation cash offer.
Estimated market value
$2,354,500

