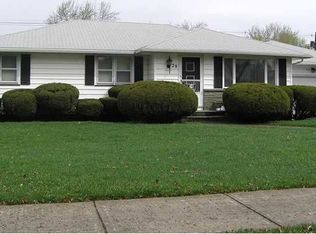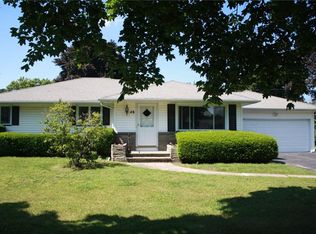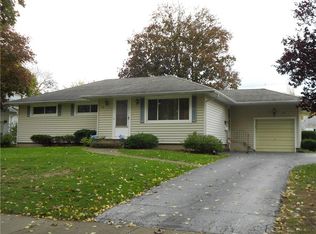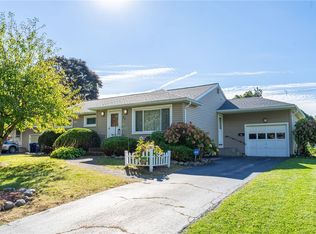Closed
$257,500
38 Stanridge Ct, Rochester, NY 14617
3beds
1,210sqft
Single Family Residence
Built in 1957
9,583.2 Square Feet Lot
$276,600 Zestimate®
$213/sqft
$2,187 Estimated rent
Maximize your home sale
Get more eyes on your listing so you can sell faster and for more.
Home value
$276,600
$263,000 - $290,000
$2,187/mo
Zestimate® history
Loading...
Owner options
Explore your selling options
What's special
It's Here!! A fabulous 3 Bedroom 2 full bathroom ranch home in West Irondequoit with a midcentury modern feel! This home is vinyl sided, has an attached 2 car garage and a fully fenced in yard! Inside you'll find fresh paint, most new lighting fixtures, beautifully refinished hardwood floors and luxury vinyl throughout. The family room is oversized with a huge front window to let all of the natural light in. The generous sized bedrooms have automatic shades! The eat in kitchen has updated appliances (gas cooktop, double ovens) and offers access to the cozy Florida room with amazing electric fireplace. The partially finished basement has a full bath and dry bar area which is great for entertaining! Greenlight connected. Delayed Showings Thursday 1/11/24. Delayed Negotiations 1/15/24 at noon.
Zillow last checked: 8 hours ago
Listing updated: March 21, 2024 at 10:39am
Listed by:
Andrea M. Noto-Siderakis 585-315-7317,
Keller Williams Realty Greater Rochester
Bought with:
Jason Nettnin, 10401296062
RE/MAX Plus
Source: NYSAMLSs,MLS#: R1516663 Originating MLS: Rochester
Originating MLS: Rochester
Facts & features
Interior
Bedrooms & bathrooms
- Bedrooms: 3
- Bathrooms: 2
- Full bathrooms: 2
- Main level bathrooms: 1
- Main level bedrooms: 3
Heating
- Gas, Forced Air
Cooling
- Attic Fan, Central Air
Appliances
- Included: Double Oven, Dryer, Dishwasher, Exhaust Fan, Gas Cooktop, Disposal, Gas Water Heater, Refrigerator, Range Hood, Washer
- Laundry: In Basement
Features
- Breakfast Bar, Ceiling Fan(s), Dry Bar, Eat-in Kitchen, Pantry, Bedroom on Main Level, Programmable Thermostat, Workshop
- Flooring: Carpet, Hardwood, Luxury Vinyl, Tile, Varies
- Basement: Full,Partially Finished
- Number of fireplaces: 1
Interior area
- Total structure area: 1,210
- Total interior livable area: 1,210 sqft
Property
Parking
- Total spaces: 2
- Parking features: Attached, Electricity, Garage, Driveway, Garage Door Opener
- Attached garage spaces: 2
Features
- Levels: One
- Stories: 1
- Patio & porch: Patio
- Exterior features: Blacktop Driveway, Fully Fenced, Patio
- Fencing: Full
Lot
- Size: 9,583 sqft
- Dimensions: 80 x 120
- Features: Rectangular, Rectangular Lot, Residential Lot
Details
- Parcel number: 2634000910700001039000
- Special conditions: Standard
Construction
Type & style
- Home type: SingleFamily
- Architectural style: Ranch
- Property subtype: Single Family Residence
Materials
- Vinyl Siding
- Foundation: Block
- Roof: Asphalt
Condition
- Resale
- Year built: 1957
Utilities & green energy
- Electric: Circuit Breakers
- Sewer: Connected
- Water: Connected, Public
- Utilities for property: Cable Available, High Speed Internet Available, Sewer Connected, Water Connected
Community & neighborhood
Location
- Region: Rochester
- Subdivision: Angora Heights Sub Add #2
Other
Other facts
- Listing terms: Cash,Conventional,FHA,VA Loan
Price history
| Date | Event | Price |
|---|---|---|
| 3/19/2024 | Sold | $257,500+35.6%$213/sqft |
Source: | ||
| 1/16/2024 | Pending sale | $189,900$157/sqft |
Source: | ||
| 1/11/2024 | Listed for sale | $189,900+26.6%$157/sqft |
Source: | ||
| 9/11/2020 | Sold | $150,000+0.1%$124/sqft |
Source: | ||
| 7/8/2020 | Pending sale | $149,900$124/sqft |
Source: Howard Hanna - Pittsford - Monroe Avenue #R1272297 Report a problem | ||
Public tax history
| Year | Property taxes | Tax assessment |
|---|---|---|
| 2024 | -- | $176,000 |
| 2023 | -- | $176,000 +46.7% |
| 2022 | -- | $120,000 |
Find assessor info on the county website
Neighborhood: 14617
Nearby schools
GreatSchools rating
- 9/10Brookview SchoolGrades: K-3Distance: 0.2 mi
- 6/10Dake Junior High SchoolGrades: 7-8Distance: 1.2 mi
- 8/10Irondequoit High SchoolGrades: 9-12Distance: 1.1 mi
Schools provided by the listing agent
- District: West Irondequoit
Source: NYSAMLSs. This data may not be complete. We recommend contacting the local school district to confirm school assignments for this home.



