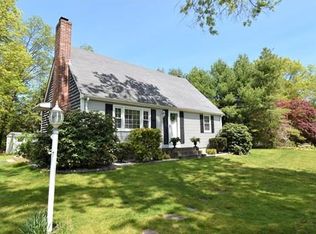Sold for $570,000 on 10/22/25
$570,000
38 Standish Rd, Attleboro, MA 02703
3beds
2,665sqft
Single Family Residence
Built in 1967
0.54 Square Feet Lot
$574,100 Zestimate®
$214/sqft
$3,326 Estimated rent
Home value
$574,100
$517,000 - $637,000
$3,326/mo
Zestimate® history
Loading...
Owner options
Explore your selling options
What's special
A home that blends comfort, convenience and possibility. Tucked away on a peaceful dead end street, 38 Standish Road offers a rare combination of style, flexibility and location. This 3 bedroom, 2 full bath residence features hardwood floors in the bedrooms, a bright first floor kitchen with newer appliances, and a versatile upstairs complete with a bonus room and in law ready layout- ideal for multi-generational living or private guest quarters. Enjoy the assurance of town water and sewer, the reliability of a whole house generator, and the everyday ease of being within walking distance to schools. Just minutes from the train, major highways and shopping, this home makes commuting effortless while keeping you close to everything you need. Showings will begin at first open house.
Zillow last checked: 8 hours ago
Listing updated: October 22, 2025 at 01:35pm
Listed by:
Renee Abiaad 401-524-2236,
Keller Williams Elite 508-695-4545,
Renee Abiaad 401-524-2236
Bought with:
Betsaleel Pierre
Genesis Equity Realty, LLC
Source: MLS PIN,MLS#: 73417689
Facts & features
Interior
Bedrooms & bathrooms
- Bedrooms: 3
- Bathrooms: 2
- Full bathrooms: 2
Primary bedroom
- Features: Flooring - Hardwood
- Level: First
- Area: 154
- Dimensions: 11 x 14
Bedroom 2
- Features: Flooring - Hardwood
- Level: First
- Area: 180
- Dimensions: 12 x 15
Bedroom 3
- Features: Flooring - Hardwood
- Level: Second
- Area: 165
- Dimensions: 11 x 15
Primary bathroom
- Features: Yes
Dining room
- Features: Flooring - Hardwood
- Level: First
- Area: 126
- Dimensions: 9 x 14
Family room
- Level: Second
- Area: 418
- Dimensions: 22 x 19
Kitchen
- Features: Flooring - Stone/Ceramic Tile
- Level: First
- Area: 182
- Dimensions: 14 x 13
Living room
- Features: Flooring - Hardwood
- Level: First
- Area: 260
- Dimensions: 20 x 13
Heating
- Baseboard, Oil
Cooling
- Window Unit(s)
Appliances
- Laundry: In Basement
Features
- Bonus Room
- Flooring: Tile, Carpet, Hardwood, Flooring - Wall to Wall Carpet
- Basement: Unfinished
- Has fireplace: No
Interior area
- Total structure area: 2,665
- Total interior livable area: 2,665 sqft
- Finished area above ground: 2,665
Property
Parking
- Total spaces: 8
- Parking features: Attached, Paved Drive, Paved
- Attached garage spaces: 2
- Uncovered spaces: 6
Features
- Patio & porch: Deck - Wood
- Exterior features: Deck - Wood, Rain Gutters
Lot
- Size: 0.54 sqft
- Features: Cul-De-Sac
Details
- Parcel number: 2765417
- Zoning: R1
Construction
Type & style
- Home type: SingleFamily
- Architectural style: Cape
- Property subtype: Single Family Residence
- Attached to another structure: Yes
Materials
- Frame
- Foundation: Concrete Perimeter
- Roof: Shingle
Condition
- Year built: 1967
Utilities & green energy
- Electric: 200+ Amp Service, Generator Connection
- Sewer: Public Sewer
- Water: Public
- Utilities for property: for Electric Range, Generator Connection
Community & neighborhood
Community
- Community features: Public Transportation, Shopping, Pool, Tennis Court(s), Park, Walk/Jog Trails, Golf, Medical Facility, Bike Path, Conservation Area, Highway Access, House of Worship, Private School, Public School, T-Station
Location
- Region: Attleboro
Price history
| Date | Event | Price |
|---|---|---|
| 10/22/2025 | Sold | $570,000+3.7%$214/sqft |
Source: MLS PIN #73417689 Report a problem | ||
| 8/25/2025 | Listed for sale | $549,900$206/sqft |
Source: MLS PIN #73417689 Report a problem | ||
Public tax history
| Year | Property taxes | Tax assessment |
|---|---|---|
| 2025 | $7,069 +7.1% | $563,300 +8.6% |
| 2024 | $6,601 +3.8% | $518,500 +11.6% |
| 2023 | $6,360 +6.2% | $464,600 +12.1% |
Find assessor info on the county website
Neighborhood: 02703
Nearby schools
GreatSchools rating
- 5/10Wamsutta Middle SchoolGrades: 5-8Distance: 0.2 mi
- 6/10Attleboro High SchoolGrades: 9-12Distance: 2.1 mi
- 5/10Peter Thacher Elementary SchoolGrades: K-4Distance: 1.3 mi
Schools provided by the listing agent
- Elementary: K-4
- Middle: 5-8
- High: 9-12
Source: MLS PIN. This data may not be complete. We recommend contacting the local school district to confirm school assignments for this home.
Get a cash offer in 3 minutes
Find out how much your home could sell for in as little as 3 minutes with a no-obligation cash offer.
Estimated market value
$574,100
Get a cash offer in 3 minutes
Find out how much your home could sell for in as little as 3 minutes with a no-obligation cash offer.
Estimated market value
$574,100
