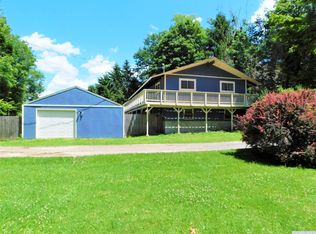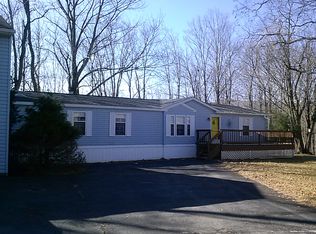Closed
$195,000
38 Stahle Road, Durham, NY 12423
2beds
1,657sqft
Single Family Residence
Built in 1970
0.73 Acres Lot
$196,600 Zestimate®
$118/sqft
$2,193 Estimated rent
Home value
$196,600
$169,000 - $230,000
$2,193/mo
Zestimate® history
Loading...
Owner options
Explore your selling options
What's special
Are you looking for the perfect property to Airbnb, use as a yr-round vacation home or just looking for some privacy in the Catskill Mtns? Then this octagon style home is perfect for you! Located just 15 minutes to Windham Mtn, Sunny Hill Resort & walking distance to Zoom Flume. This home features an open concept layout w/a vaulted octagon ceiling. Cozy up by the new gas frpl in the winter, enjoy the gorgeous fall foliage from the 3-season room or relax on the huge front deck in the summer! Additionally, this home features a modern kitchen w/SS appliances, newer vinyl flooring in the main lvg area, 2 bdrms, & 2 full baths, including a primary suite w/new flrg, an en-suite, tons of closet space & an office, an 8yr old roof, updated well components, main flr laundry, a mud room, a detached 1 car garage, SGD to the front deck, & is on just under an acre of land. Whether you're looking to enjoy the Catskills yourself or make an investment this unique home has something for everyone! BOM due to buyer financing, being sold as-is, cash or conventional ONLY.
Zillow last checked: 8 hours ago
Listing updated: November 14, 2025 at 10:50am
Listed by:
Rebecca Cavalieri,
Gabler Realty
Bought with:
Autumn Shaw, 10401385695
Weichert Realtors Fontaine
Source: HVCRMLS,MLS#: 156083
Facts & features
Interior
Bedrooms & bathrooms
- Bedrooms: 2
- Bathrooms: 2
- Full bathrooms: 2
Bedroom
- Level: First
Bedroom
- Level: First
Bathroom
- Level: First
Den
- Level: First
Dining room
- Level: First
Kitchen
- Level: First
Living room
- Level: First
Other
- Level: First
Heating
- Propane, Other
Cooling
- Wall Unit(s), Wall/Window Unit(s), Window Unit(s)
Appliances
- Included: Water Heater, Refrigerator, Electric Water Heater, Dishwasher
- Laundry: In Bathroom, Main Level
Features
- High Speed Internet, Open Floorplan, Other
- Flooring: Carpet, Vinyl
- Basement: Crawl Space
Interior area
- Total structure area: 1,657
- Total interior livable area: 1,657 sqft
- Finished area above ground: 1,657
- Finished area below ground: 0
Property
Parking
- Total spaces: 1
- Parking features: Driveway
- Garage spaces: 1
- Has uncovered spaces: Yes
Features
- Exterior features: Lighting
Lot
- Size: 0.73 Acres
- Features: Cleared, Secluded, Sloped
Details
- Parcel number: 33.00329
- Zoning: 01
- Zoning description: not zoned
Construction
Type & style
- Home type: SingleFamily
- Architectural style: Ranch
- Property subtype: Single Family Residence
Materials
- Wood Siding, Other
- Foundation: Block
- Roof: Asphalt,Shingle
Condition
- New construction: No
- Year built: 1970
Utilities & green energy
- Electric: 200+ Amp Service, Circuit Breakers
- Sewer: Septic Tank
- Water: Well
- Utilities for property: Cable Available
Community & neighborhood
Location
- Region: East Durham
Other
Other facts
- Road surface type: Paved
Price history
| Date | Event | Price |
|---|---|---|
| 11/12/2025 | Sold | $195,000-2.5%$118/sqft |
Source: | ||
| 8/4/2025 | Contingent | $199,900$121/sqft |
Source: | ||
| 8/1/2025 | Pending sale | $199,900$121/sqft |
Source: | ||
| 6/23/2025 | Price change | $199,900-14.9%$121/sqft |
Source: | ||
| 4/7/2025 | Pending sale | $234,900$142/sqft |
Source: | ||
Public tax history
| Year | Property taxes | Tax assessment |
|---|---|---|
| 2024 | -- | $97,000 |
| 2023 | -- | $97,000 |
| 2022 | -- | $97,000 |
Find assessor info on the county website
Neighborhood: 12423
Nearby schools
GreatSchools rating
- 7/10Cairo Elementary SchoolGrades: K-5Distance: 9.5 mi
- 6/10Cairo Durham Middle SchoolGrades: 6-8Distance: 5.1 mi
- 4/10Cairo Durham High SchoolGrades: 9-12Distance: 5.1 mi

