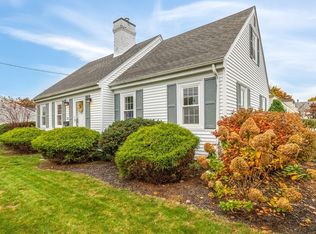Sold for $680,000 on 07/18/24
$680,000
38 Spring St, Mansfield, MA 02048
3beds
1,612sqft
Single Family Residence
Built in 1920
10,800 Square Feet Lot
$704,400 Zestimate®
$422/sqft
$3,444 Estimated rent
Home value
$704,400
$627,000 - $789,000
$3,444/mo
Zestimate® history
Loading...
Owner options
Explore your selling options
What's special
Looking for the perfect home? This Ranch style offers all the charm of the 1920s but with today's modern conveniences. Featuring a modern style Kitchen, and formal dining room, beamed ceilings, hardwood flooring, and 3 good-sized bedrooms including a gorgeous primary bath. A 10x18 walk-in closet with convenient laundry, and an office area. A comfortable 3-seasoned porch, and more! The basement area has great storage. A bonus room: An auxiliary building/garage , providing you with the perfect hide away for a home office, or family room, and Central A/C A beautiful Manicured lawn, patio area and complete with a swing set! Don't miss your opportunity to view this lovely home. offers if any due Tuesday June 2,2024 5pm
Zillow last checked: 8 hours ago
Listing updated: July 18, 2024 at 05:35pm
Listed by:
Caroline Caira 617-699-3917,
RE/MAX On the Charles 781-894-1882
Bought with:
Alyssa Spear O'Grady
Lamacchia Realty, Inc.
Source: MLS PIN,MLS#: 73245183
Facts & features
Interior
Bedrooms & bathrooms
- Bedrooms: 3
- Bathrooms: 2
- Full bathrooms: 2
Primary bedroom
- Features: Bathroom - 3/4, Closet, Flooring - Hardwood
- Level: First
- Area: 1596
- Dimensions: 12.67 x 126
Bedroom 2
- Level: First
- Area: 127.12
- Dimensions: 9.42 x 13.5
Bedroom 3
- Level: First
- Area: 166.49
- Dimensions: 14.58 x 11.42
Primary bathroom
- Features: Yes
Dining room
- Features: Beamed Ceilings, Closet/Cabinets - Custom Built, Flooring - Hardwood, Open Floorplan
- Level: First
- Area: 157.34
- Dimensions: 11.58 x 13.58
Kitchen
- Features: Flooring - Vinyl, Open Floorplan
- Level: First
- Area: 137.08
- Dimensions: 11.75 x 11.67
Living room
- Features: Ceiling Fan(s), Beamed Ceilings, Flooring - Hardwood, Open Floorplan
- Level: First
- Area: 259.66
- Dimensions: 22.42 x 11.58
Heating
- Forced Air, Oil
Cooling
- Central Air
Appliances
- Laundry: Dryer Hookup - Electric, Washer Hookup
Features
- Closet, Closet/Cabinets - Custom Built, Recessed Lighting, Storage, Sun Room
- Flooring: Tile, Vinyl, Hardwood, Flooring - Vinyl
- Basement: Full,Unfinished
- Has fireplace: No
Interior area
- Total structure area: 1,612
- Total interior livable area: 1,612 sqft
Property
Parking
- Total spaces: 5
- Parking features: Detached, Off Street
- Garage spaces: 1
- Uncovered spaces: 4
Accessibility
- Accessibility features: No
Features
- Patio & porch: Porch - Enclosed, Patio
- Exterior features: Porch - Enclosed, Patio, Storage
Lot
- Size: 10,800 sqft
- Features: Cleared
Details
- Parcel number: M:028 B:075,2860095
- Zoning: res
Construction
Type & style
- Home type: SingleFamily
- Architectural style: Ranch
- Property subtype: Single Family Residence
Materials
- Frame
- Foundation: Concrete Perimeter
- Roof: Shingle
Condition
- Remodeled
- Year built: 1920
Utilities & green energy
- Electric: Circuit Breakers
- Sewer: Public Sewer
- Water: Public
- Utilities for property: for Electric Oven, Washer Hookup
Community & neighborhood
Community
- Community features: Shopping, Highway Access, Public School
Location
- Region: Mansfield
Price history
| Date | Event | Price |
|---|---|---|
| 7/18/2024 | Sold | $680,000+8%$422/sqft |
Source: MLS PIN #73245183 Report a problem | ||
| 6/4/2024 | Contingent | $629,900$391/sqft |
Source: MLS PIN #73245183 Report a problem | ||
| 5/31/2024 | Listed for sale | $629,900+137.7%$391/sqft |
Source: MLS PIN #73245183 Report a problem | ||
| 12/28/2010 | Sold | $265,000-5.3%$164/sqft |
Source: Public Record Report a problem | ||
| 11/21/2010 | Pending sale | $279,900$174/sqft |
Source: Prudential Real Estate #71160110 Report a problem | ||
Public tax history
| Year | Property taxes | Tax assessment |
|---|---|---|
| 2025 | $6,626 +14.1% | $503,100 +17% |
| 2024 | $5,806 +1.8% | $430,100 +6.3% |
| 2023 | $5,702 +3.4% | $404,700 +11.3% |
Find assessor info on the county website
Neighborhood: 02048
Nearby schools
GreatSchools rating
- NARobinson Elementary SchoolGrades: K-2Distance: 0.9 mi
- 8/10Harold L Qualters Middle SchoolGrades: 6-8Distance: 0.9 mi
- 8/10Mansfield High SchoolGrades: 9-12Distance: 1 mi
Get a cash offer in 3 minutes
Find out how much your home could sell for in as little as 3 minutes with a no-obligation cash offer.
Estimated market value
$704,400
Get a cash offer in 3 minutes
Find out how much your home could sell for in as little as 3 minutes with a no-obligation cash offer.
Estimated market value
$704,400
