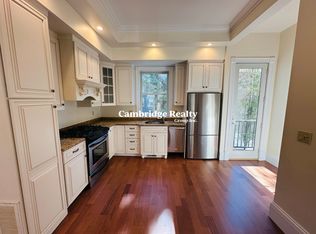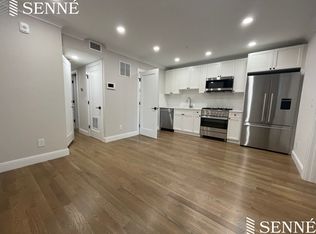Luxury living in this corner townhouse unit just steps from shopping, restaurants, bars, cafes and public transport. The double doors invite you up to the open floorplan living area and kitchen. Recessed lighting, Nest thermostats, built-in speaker system equip the living room. Crown molding, under-cabinet lighting, granite counter-tops and a full L island complete the gourmet kitchen. Just off the kitchen is a private balcony and a half bath for easy entertaining. Up the stairs, you will find 2 bedrooms, each with an en-suite bathroom, in addition to the conveniently located in-unit washer/dryer. The property comes with a 1-car garage, possible 2 car garage with car lift if installed. With the water heater replaced this year, no updates needed, just move right in! Located conveniently around the corner from 2nd Street Café for your morning coffee fix, Blaze Fast-Fire'd Pizza, Desfina Restaurant, Cambridgeside Galleria, Kendall/MIT and Lechmere Stations.
This property is off market, which means it's not currently listed for sale or rent on Zillow. This may be different from what's available on other websites or public sources.

