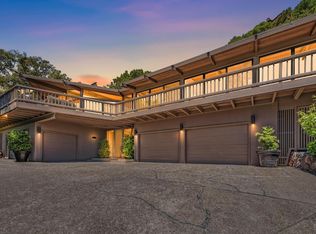Sold for $3,200,000 on 08/15/25
$3,200,000
38 Spring Road, Kentfield, CA 94904
4beds
3,602sqft
Single Family Residence
Built in 1953
1.15 Acres Lot
$3,182,000 Zestimate®
$888/sqft
$16,042 Estimated rent
Home value
$3,182,000
$2.86M - $3.53M
$16,042/mo
Zestimate® history
Loading...
Owner options
Explore your selling options
What's special
Ideally sited on a sun-drenched hillside in Kent Woodlands, 38 Spring Road captures breathtaking, unobstructed views of Mt. Tam, the Bay, and Mt. Diablo. Set on 1.1478 acres, this 4-bedroom, 4-bath home offers 3,602 square feet of thoughtfully designed living space, with a desirable south-facing orientation and seamless indoor-outdoor flow. An expansive wraparound deck extends the living area outward, creating a vantage point to soak in extraordinary the views. The main level is designed for relaxed living and entertaining, with both formal and casual spaces. The living room features a fireplace, floor-to-ceiling windows, and sliding glass doors to the expansive deck. The intimate dining room and warm kitchen are framed by the same stunning views. The informal dining area opens to the family room, wraparound deck, level lawn, and outdoor lounge. A full bath and guest bedroom/home office complete the main level. Upstairs, the grand primary suite offers stunning views, a sitting area with fireplace, private balcony, spa-like bath, and walk-in closet. Two additional bedrooms, one en-suite, and a hall bath complete the upper level. Terraced gardens, meandering paths, and mature oaks create a tranquil setting. Minutes to Mt. Tam trails, Woodlands Market, dining & Kentfield Schools.
Zillow last checked: 8 hours ago
Listing updated: August 15, 2025 at 03:47am
Listed by:
Carey Hagglund Condy Team DRE #01323032 415-302-2986,
Compass 415-461-8609
Bought with:
The Sell Group, DRE #02032462
Compass
Source: BAREIS,MLS#: 325057845 Originating MLS: Marin County
Originating MLS: Marin County
Facts & features
Interior
Bedrooms & bathrooms
- Bedrooms: 4
- Bathrooms: 4
- Full bathrooms: 4
Bedroom
- Level: Main
Bathroom
- Level: Main
Dining room
- Level: Main
Family room
- Level: Main
Kitchen
- Level: Main
Living room
- Level: Main
Heating
- Baseboard
Cooling
- Central Air, See Remarks
Appliances
- Included: Dryer, Washer
Features
- Has basement: No
- Number of fireplaces: 3
- Fireplace features: Family Room, Living Room, Master Bedroom
Interior area
- Total structure area: 3,602
- Total interior livable area: 3,602 sqft
Property
Parking
- Total spaces: 6
- Parking features: Attached, Shared Driveway
- Attached garage spaces: 2
- Has uncovered spaces: Yes
Features
- Stories: 2
Lot
- Size: 1.15 Acres
- Features: Landscaped
Details
- Parcel number: 07416110
- Special conditions: Offer As Is
Construction
Type & style
- Home type: SingleFamily
- Property subtype: Single Family Residence
Condition
- Year built: 1953
Utilities & green energy
- Sewer: Public Sewer
- Water: Water District
- Utilities for property: Public
Community & neighborhood
Location
- Region: Kentfield
HOA & financial
HOA
- Has HOA: Yes
- HOA fee: $468 annually
- Amenities included: Other
- Services included: Other
- Association name: Kent Woodlands Property Owners Association
- Association phone: 415-721-7429
Price history
| Date | Event | Price |
|---|---|---|
| 8/15/2025 | Sold | $3,200,000-7.2%$888/sqft |
Source: | ||
| 8/13/2025 | Pending sale | $3,450,000$958/sqft |
Source: | ||
| 7/31/2025 | Contingent | $3,450,000$958/sqft |
Source: | ||
| 6/23/2025 | Listed for sale | $3,450,000+189.9%$958/sqft |
Source: | ||
| 8/30/1994 | Sold | $1,190,000$330/sqft |
Source: Public Record | ||
Public tax history
| Year | Property taxes | Tax assessment |
|---|---|---|
| 2025 | -- | $1,991,227 +2% |
| 2024 | $24,614 +2% | $1,952,186 +2% |
| 2023 | $24,120 +0.3% | $1,913,915 +2% |
Find assessor info on the county website
Neighborhood: 94904
Nearby schools
GreatSchools rating
- 8/10Adaline E. Kent Middle SchoolGrades: 5-8Distance: 0.7 mi
- 10/10Redwood High SchoolGrades: 9-12Distance: 2.4 mi
- 10/10Anthony G. Bacich Elementary SchoolGrades: K-4Distance: 1.3 mi
Schools provided by the listing agent
- District: Kentfield
Source: BAREIS. This data may not be complete. We recommend contacting the local school district to confirm school assignments for this home.
Sell for more on Zillow
Get a free Zillow Showcase℠ listing and you could sell for .
$3,182,000
2% more+ $63,640
With Zillow Showcase(estimated)
$3,245,640