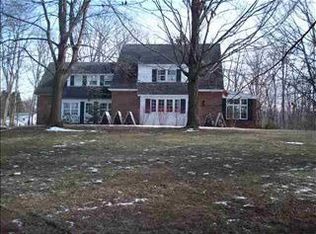Move right in to this beautiful cape set off the road. Close to schools, shopping and recreation. Many updates make this home an exceptional buy. Fresh paint inside and out - May 2019. Water heater and furnace recently updated. Two master bedrooms. Gather around the fireplace during the cold weather. Just move right in. A must see.
This property is off market, which means it's not currently listed for sale or rent on Zillow. This may be different from what's available on other websites or public sources.
