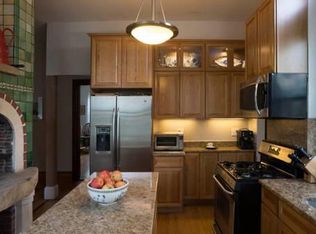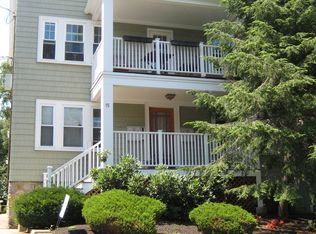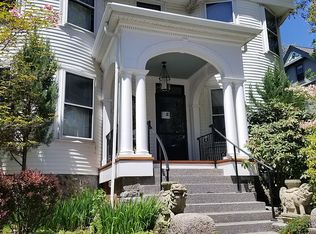Sold for $2,500,000
$2,500,000
38 Spring Park Ave, Boston, MA 02130
11beds
6,952sqft
3 Family - 3 Units Up/Down
Built in 1864
-- sqft lot
$-- Zestimate®
$360/sqft
$2,703 Estimated rent
Home value
Not available
Estimated sales range
Not available
$2,703/mo
Zestimate® history
Loading...
Owner options
Explore your selling options
What's special
This impressive 1880's Gothic Revival 3-family home commands attention from the moment you approach, elevated above the street with a prominent turret and an unseen rooftop deck. The rooms are immense, with wood floors everywhere. granite kitchens, tiles baths. The landscaped front lawn, charming side garden, and spacious driveway, all enclosed by a granite wall, create a statuesque setting. With 21 rooms, 11 bedrooms, and 5 full baths, the interior showcases opulence with intricate molding, built-in features, and rich warm wood accents. Sprawling deck spaces, totaling over 4000 square feet, surround the property and provide the perfect setting for entertaining, relaxing, or enjoying the expansive views of the surrounding area. Built during the Romantic Art Era, this home features a true speakeasy in the basement reminiscent of the roaring 20s (and prohibition), adding to its allure. Conveniently located near Stoney Brook train, Whole Foods, SW Corridor, Pond, and Centre St.
Zillow last checked: 8 hours ago
Listing updated: December 19, 2024 at 05:28am
Listed by:
Love Live Team 617-903-7355,
Insight Realty Group, Inc 617-522-7355
Bought with:
James Byler
Coldwell Banker Realty - Northborough
Source: MLS PIN,MLS#: 73268516
Facts & features
Interior
Bedrooms & bathrooms
- Bedrooms: 11
- Bathrooms: 5
- Full bathrooms: 5
Features
- Flooring: Wood, Tile, Hardwood
- Windows: Insulated Windows, Storm Window(s), Screens
- Basement: Full,Walk-Out Access,Interior Entry,Concrete
- Number of fireplaces: 4
- Fireplace features: Wood Burning
Interior area
- Total structure area: 6,952
- Total interior livable area: 6,952 sqft
Property
Parking
- Total spaces: 7
- Parking features: Off Street
- Garage spaces: 2
- Uncovered spaces: 5
Features
- Patio & porch: Porch, Deck, Deck - Roof, Deck - Wood, Deck - Composite, Patio
- Exterior features: Rain Gutters, Garden, Stone Wall
- Has view: Yes
- View description: City View(s), Scenic View(s)
Lot
- Size: 0.45 Acres
- Features: Gentle Sloping
Details
- Additional structures: Shed(s)
- Parcel number: 1348960
- Zoning: res
Construction
Type & style
- Home type: MultiFamily
- Property subtype: 3 Family - 3 Units Up/Down
Materials
- Frame
- Foundation: Granite
- Roof: Shingle
Condition
- Year built: 1864
Utilities & green energy
- Electric: 100 Amp Service
- Sewer: Public Sewer
- Water: Public
- Utilities for property: for Gas Range
Green energy
- Energy efficient items: Partial
Community & neighborhood
Community
- Community features: Public Transportation, Shopping, Park, Walk/Jog Trails, Medical Facility, Conservation Area, T-Station, Sidewalks
Location
- Region: Boston
HOA & financial
Other financial information
- Total actual rent: 0
Other
Other facts
- Road surface type: Paved
Price history
| Date | Event | Price |
|---|---|---|
| 12/18/2024 | Sold | $2,500,000-3.8%$360/sqft |
Source: MLS PIN #73268516 Report a problem | ||
| 10/20/2024 | Contingent | $2,600,000$374/sqft |
Source: MLS PIN #73268748 Report a problem | ||
| 10/12/2024 | Price change | $2,600,000-3.7%$374/sqft |
Source: MLS PIN #73268748 Report a problem | ||
| 9/11/2024 | Price change | $2,700,000-3.6%$388/sqft |
Source: MLS PIN #73268516 Report a problem | ||
| 7/23/2024 | Listed for sale | $2,800,000$403/sqft |
Source: MLS PIN #73268516 Report a problem | ||
Public tax history
| Year | Property taxes | Tax assessment |
|---|---|---|
| 2025 | $32,052 +11.2% | $2,767,900 +4.7% |
| 2024 | $28,827 +1.5% | $2,644,700 |
| 2023 | $28,404 +5.6% | $2,644,700 +7% |
Find assessor info on the county website
Neighborhood: Jamaica Plain
Nearby schools
GreatSchools rating
- 6/10Curley K-8 SchoolGrades: PK-8Distance: 0.2 mi
- 1/10Egleston Community High SchoolGrades: 9-12Distance: 0.6 mi
- 6/10John F Kennedy Elementary SchoolGrades: PK-6Distance: 0.4 mi


