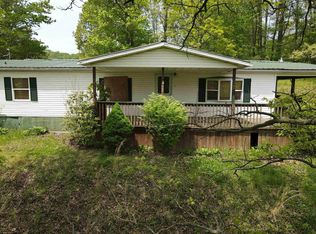Sold for $550,000
$550,000
38 Smokey Drain Rd, Morgantown, WV 26501
4beds
1,680sqft
Single Family Residence
Built in 1979
24.75 Acres Lot
$557,900 Zestimate®
$327/sqft
$1,951 Estimated rent
Home value
$557,900
Estimated sales range
Not available
$1,951/mo
Zestimate® history
Loading...
Owner options
Explore your selling options
What's special
There is a story within this REAL LOG HOME on approximately 24 acres with a 34'x48' post and beam barn plus three additional out buildings that is only revealed when you stroll the property and savor the craftsmanship. Only 5.6 miles from the Star City Bridge it is a dream come true for the modern day homesteader. Having been used for raising cattle, a horse, chickens, and at one time a university funded sheep and goat grazing project. Small pond for fishing or ice skating is a delight. Even the outbuildings are made of log: 22'x32' log garage with a salt box roof; 10'x16' log shed with a salt box roof; and cutest of all is the 6'x6' log play house with a gable roof, porch, and electric. Moveable chicken house with a 10'x20' covered pen. Includes automatic feeder, waterer with heat tape, light-operated entry door, and outside egg collection. Every detail was thought of and carefully implemented. A whole house generator and three sources of heat: a high efficiency gas furnace (put in in recent years in addition to central a/c) and auxiliary heat sources should you choose from electric baseboards and the wood stove (which at one time was the sole source of heat) mean that you will never be cold despite the weather. Abundant wild life as well as a developing Pawpaw orchard. There is a gravel road with access to the cleared power line area providing additional access to the top of the hill as well as to the developed spring with large concrete tank for livestock. This was where the university project used to be. There is a rich history in both this home and the land that is waiting for the next chapter to be written.
Zillow last checked: 8 hours ago
Listing updated: May 23, 2025 at 12:10pm
Listed by:
AMY OLIVERIO 304-610-1791,
OLIVERIO REALTY, LLC
Bought with:
MELISSA CLELLAND, WV0010578
DREAM HOME PROPERTIES, LLC
Source: NCWV REIN,MLS#: 10158483
Facts & features
Interior
Bedrooms & bathrooms
- Bedrooms: 4
- Bathrooms: 2
- Full bathrooms: 2
Dining room
- Features: Wood Floor
Kitchen
- Features: Wood Floor, Bay/Bow Windows, Pantry
Living room
- Features: Wood/Coal Stove, Window Treatment
Basement
- Level: Basement
Heating
- Central, Forced Air, Baseboard, Electric, Natural Gas, Wood
Cooling
- Central Air, Attic Fan, Electric
Appliances
- Included: Range, Microwave, Dishwasher, Refrigerator, Freezer, Washer, Dryer
Features
- High Speed Internet
- Flooring: Wood, Vinyl
- Doors: Storm Door(s)
- Windows: Double Pane Windows
- Basement: Partial,Interior Entry,Concrete
- Attic: Interior Access Only,Scuttle
- Number of fireplaces: 1
- Fireplace features: Wood Burning Stove
Interior area
- Total structure area: 2,160
- Total interior livable area: 1,680 sqft
- Finished area above ground: 1,680
- Finished area below ground: 0
Property
Parking
- Total spaces: 3
- Parking features: Carport, 3+ Cars
- Garage spaces: 2
- Has carport: Yes
Features
- Levels: 2
- Stories: 2
- Patio & porch: Deck
- Fencing: None
- Has view: Yes
- View description: Mountain(s)
- Waterfront features: Pond
Lot
- Size: 24.75 Acres
- Features: Wooded, Waterfront, Rolling Slope
Details
- Additional structures: Storage Shed/Outbuilding, Barn(s)
- Parcel number: 31030011000300050000
- Zoning description: General Residential
- Other equipment: Generator
Construction
Type & style
- Home type: SingleFamily
- Architectural style: Log Cabin
- Property subtype: Single Family Residence
Materials
- Log, Block, Log Siding
- Foundation: Block
- Roof: Shingle
Condition
- Year built: 1979
Utilities & green energy
- Electric: 200 Amps
- Sewer: Septic Tank
- Water: Public
- Utilities for property: Cable Available
Community & neighborhood
Community
- Community features: Other
Location
- Region: Morgantown
Price history
| Date | Event | Price |
|---|---|---|
| 5/23/2025 | Sold | $550,000$327/sqft |
Source: | ||
| 4/28/2025 | Contingent | $550,000$327/sqft |
Source: | ||
| 3/20/2025 | Listed for sale | $550,000$327/sqft |
Source: | ||
Public tax history
| Year | Property taxes | Tax assessment |
|---|---|---|
| 2025 | $895 -0.8% | $25,860 |
| 2024 | $903 -0.4% | $25,860 |
| 2023 | $906 +6.3% | $25,860 +1.2% |
Find assessor info on the county website
Neighborhood: 26501
Nearby schools
GreatSchools rating
- 8/10Mylan Park Elementary SchoolGrades: PK-5Distance: 3.9 mi
- 5/10Westwood Middle SchoolGrades: 6-8Distance: 7 mi
- 9/10University High SchoolGrades: 9-12Distance: 7.9 mi
Schools provided by the listing agent
- Elementary: Mylan Park Elementary
- Middle: Westwood Middle
- High: University High
- District: Monongalia
Source: NCWV REIN. This data may not be complete. We recommend contacting the local school district to confirm school assignments for this home.
Get pre-qualified for a loan
At Zillow Home Loans, we can pre-qualify you in as little as 5 minutes with no impact to your credit score.An equal housing lender. NMLS #10287.
