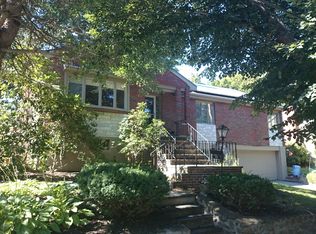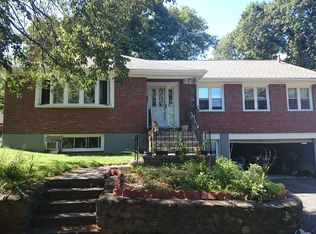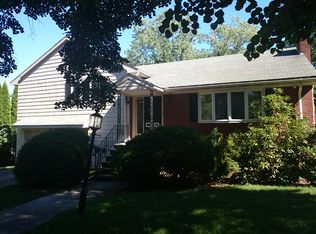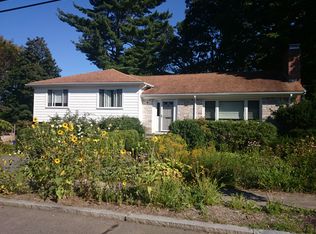Sold for $1,150,000
$1,150,000
38 Slocum Rd, Jamaica Plain, MA 02130
3beds
3,463sqft
Single Family Residence
Built in 1962
7,976 Square Feet Lot
$1,348,500 Zestimate®
$332/sqft
$5,438 Estimated rent
Home value
$1,348,500
$1.21M - $1.50M
$5,438/mo
Zestimate® history
Loading...
Owner options
Explore your selling options
What's special
Expansive single family home on dead end street with views of downtown Boston from Slocum Rd. All 3 bedrooms are on the main floor including the Primary Suite with original en-suite ¾ bath & sliders to rear patio. Formal living and dining rooms are open to one another seamlessly leading to the kitchen. Bonus sunroom off kitchen is a great transition space to the L-shaped rear yard complete with perennial border gardens & fruit trees. Upper floor offers a finished playroom plus abundant storage in the unfinished attic. The finished, tiled lower level offers a generous mudroom w direct access to the 2-car garage, large bonus room with wood burning fireplace that works well as guest space, office or whatever your needs dictate! The lower level also offers a 3/4 bath, laundry room & separate utility room w cedar closet. Brand new central a/c system, 2-zone gas boiler (heat) w hot water storage installed in 2015, 200-amp electric, leased solar panels alleviate electric bills all year long.
Zillow last checked: 8 hours ago
Listing updated: June 20, 2024 at 09:55am
Listed by:
Michaela Hellman 617-259-5630,
Redfin Corp. 617-340-7803
Bought with:
Aditi Jain
Redfin Corp.
Source: MLS PIN,MLS#: 73231026
Facts & features
Interior
Bedrooms & bathrooms
- Bedrooms: 3
- Bathrooms: 3
- Full bathrooms: 3
Primary bedroom
- Features: Bathroom - 3/4, Closet, Flooring - Wood, Exterior Access, Slider
- Level: First
Bedroom 2
- Features: Closet, Flooring - Wood, Window(s) - Bay/Bow/Box
- Level: First
Bedroom 3
- Features: Closet, Flooring - Wood, Window(s) - Bay/Bow/Box
- Level: First
Bathroom 1
- Features: Bathroom - 3/4, Bathroom - With Shower Stall
- Level: First
Bathroom 2
- Features: Bathroom - Full
- Level: First
Bathroom 3
- Features: Bathroom - 3/4, Bathroom - With Shower Stall, Flooring - Stone/Ceramic Tile
- Level: Basement
Dining room
- Features: Flooring - Wood, Window(s) - Bay/Bow/Box, Lighting - Overhead
- Level: First
Family room
- Features: Flooring - Stone/Ceramic Tile, Window(s) - Bay/Bow/Box
- Level: Basement
Kitchen
- Features: Flooring - Stone/Ceramic Tile, Breakfast Bar / Nook, Stainless Steel Appliances
- Level: First
Living room
- Features: Flooring - Wood, Window(s) - Bay/Bow/Box, Open Floorplan, Recessed Lighting
- Level: First
Heating
- Baseboard, Electric Baseboard, Natural Gas
Cooling
- Central Air
Appliances
- Included: Water Heater, Range, Dishwasher, Disposal, Microwave, Refrigerator, Washer, Dryer
- Laundry: Sink, In Basement
Features
- Cathedral Ceiling(s), Recessed Lighting, Ceiling Fan(s), Play Room, Sun Room, Mud Room
- Flooring: Wood, Tile, Flooring - Wall to Wall Carpet, Flooring - Stone/Ceramic Tile
- Windows: Bay/Bow/Box
- Has basement: No
- Number of fireplaces: 2
- Fireplace features: Family Room, Living Room
Interior area
- Total structure area: 3,463
- Total interior livable area: 3,463 sqft
Property
Parking
- Total spaces: 6
- Parking features: Attached, Under, Paved Drive, Off Street
- Attached garage spaces: 2
- Uncovered spaces: 4
Features
- Patio & porch: Patio
- Exterior features: Patio, Fenced Yard, Fruit Trees, Garden
- Fencing: Fenced
Lot
- Size: 7,976 sqft
Details
- Parcel number: W:19 P:02347 S:027,1352854
- Zoning: R1
Construction
Type & style
- Home type: SingleFamily
- Architectural style: Raised Ranch
- Property subtype: Single Family Residence
Materials
- Foundation: Concrete Perimeter
Condition
- Year built: 1962
Utilities & green energy
- Electric: Circuit Breakers, 200+ Amp Service
- Sewer: Public Sewer
- Water: Public
Community & neighborhood
Location
- Region: Jamaica Plain
- Subdivision: Moss Hill
Other
Other facts
- Road surface type: Paved
Price history
| Date | Event | Price |
|---|---|---|
| 6/20/2024 | Sold | $1,150,000-4.1%$332/sqft |
Source: MLS PIN #73231026 Report a problem | ||
| 5/9/2024 | Contingent | $1,199,000$346/sqft |
Source: MLS PIN #73231026 Report a problem | ||
| 5/1/2024 | Listed for sale | $1,199,000+0.3%$346/sqft |
Source: MLS PIN #73231026 Report a problem | ||
| 8/8/2023 | Listing removed | -- |
Source: Zillow Rentals Report a problem | ||
| 7/28/2023 | Listing removed | $1,195,000$345/sqft |
Source: MLS PIN #73112413 Report a problem | ||
Public tax history
| Year | Property taxes | Tax assessment |
|---|---|---|
| 2025 | $13,580 +2.9% | $1,172,700 -3.1% |
| 2024 | $13,191 +8.6% | $1,210,200 +7% |
| 2023 | $12,146 +7.6% | $1,130,900 +9% |
Find assessor info on the county website
Neighborhood: Jamaica Plain
Nearby schools
GreatSchools rating
- 5/10Manning Elementary SchoolGrades: PK-6Distance: 0.3 mi
- 2/10Margarita Muniz AcademyGrades: 9-12Distance: 0.6 mi
Get a cash offer in 3 minutes
Find out how much your home could sell for in as little as 3 minutes with a no-obligation cash offer.
Estimated market value$1,348,500
Get a cash offer in 3 minutes
Find out how much your home could sell for in as little as 3 minutes with a no-obligation cash offer.
Estimated market value
$1,348,500



