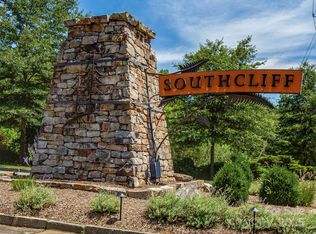Closed
$812,000
38 Slide Rock Way #234, Fairview, NC 28730
3beds
2,290sqft
Single Family Residence
Built in 2014
0.44 Acres Lot
$809,900 Zestimate®
$355/sqft
$3,595 Estimated rent
Home value
$809,900
$761,000 - $858,000
$3,595/mo
Zestimate® history
Loading...
Owner options
Explore your selling options
What's special
The Coveted East Owl Creek area of Southcliff is finally available. Welcome to your dream retreat in the heart of nature! Did you know there are six miles of trails for the exclusive use of Southcliff residents? This stunning Craftsman-style home offers the perfect blend of timeless design, modern convenience, and a tranquil setting. You’ll find a primary bedroom on the main level, abundant storage in spacious closets, a convenient main-level laundry room, and a versatile bonus bedroom or office on the second floor. The heart of the home features an open-concept design with soaring cathedral ceilings that create a spacious and inviting atmosphere. Whether you're entertaining guests or enjoying a quiet evening by the fireplace, this space will impress.
Zillow last checked: 8 hours ago
Listing updated: October 20, 2023 at 08:11am
Listing Provided by:
Adam Clough adam.clough@allentate.com,
Walnut Cove Realty/Allen Tate/Beverly-Hanks,
Rebecca Dougherty,
Walnut Cove Realty/Allen Tate/Beverly-Hanks
Bought with:
Heather Kogoy
Asheville Luxury Brokers
Source: Canopy MLS as distributed by MLS GRID,MLS#: 4072265
Facts & features
Interior
Bedrooms & bathrooms
- Bedrooms: 3
- Bathrooms: 3
- Full bathrooms: 3
- Main level bedrooms: 3
Primary bedroom
- Features: Vaulted Ceiling(s)
- Level: Main
- Area: 245.28 Square Feet
- Dimensions: 16' 0" X 15' 4"
Primary bedroom
- Features: Vaulted Ceiling(s)
- Level: Main
- Area: 245.28 Square Feet
- Dimensions: 16' 0" X 15' 4"
Primary bedroom
- Level: Main
Primary bedroom
- Level: Main
Bedroom s
- Level: Main
Bedroom s
- Level: Main
Bedroom s
- Level: Main
Bedroom s
- Level: Main
Great room
- Features: Vaulted Ceiling(s)
- Level: Main
- Area: 319.39 Square Feet
- Dimensions: 20' 6" X 15' 7"
Great room
- Features: Vaulted Ceiling(s)
- Level: Main
- Area: 319.39 Square Feet
- Dimensions: 20' 6" X 15' 7"
Great room
- Level: Main
Great room
- Level: Main
Heating
- Central
Cooling
- Central Air
Appliances
- Included: Dishwasher, Disposal, Dryer, Electric Range, Exhaust Hood, Microwave, Plumbed For Ice Maker, Refrigerator, Washer/Dryer
- Laundry: Electric Dryer Hookup, Utility Room, Inside, Main Level
Features
- Kitchen Island, Open Floorplan, Pantry, Vaulted Ceiling(s)(s), Walk-In Closet(s)
- Flooring: Wood
- Doors: Sliding Doors
- Windows: Insulated Windows, Window Treatments
- Has basement: No
- Attic: Walk-In
- Fireplace features: Family Room, Gas Log
Interior area
- Total structure area: 2,290
- Total interior livable area: 2,290 sqft
- Finished area above ground: 2,290
- Finished area below ground: 0
Property
Parking
- Total spaces: 2
- Parking features: Driveway, Garage on Main Level
- Garage spaces: 2
- Has uncovered spaces: Yes
Accessibility
- Accessibility features: Two or More Access Exits
Features
- Levels: One and One Half
- Stories: 1
- Patio & porch: Deck, Front Porch
Lot
- Size: 0.44 Acres
Details
- Parcel number: 9677712848
- Zoning: R-LD
- Special conditions: Estate
- Other equipment: Surround Sound
Construction
Type & style
- Home type: SingleFamily
- Architectural style: Arts and Crafts
- Property subtype: Single Family Residence
Materials
- Hardboard Siding, Stone
- Foundation: Crawl Space
- Roof: Shingle
Condition
- New construction: No
- Year built: 2014
Details
- Builder name: Livingstone Construction
Utilities & green energy
- Sewer: Public Sewer
- Water: City
- Utilities for property: Cable Available, Fiber Optics, Underground Power Lines, Underground Utilities
Community & neighborhood
Security
- Security features: Smoke Detector(s)
Community
- Community features: Gated, Playground, Recreation Area, Walking Trails
Location
- Region: Fairview
- Subdivision: Southcliff
HOA & financial
HOA
- Has HOA: Yes
- HOA fee: $285 monthly
- Association name: Tessier Group
- Association phone: 828-254-9842
Other
Other facts
- Listing terms: Cash,Conventional
- Road surface type: Asphalt, Paved
Price history
| Date | Event | Price |
|---|---|---|
| 10/19/2023 | Sold | $812,000+1.6%$355/sqft |
Source: | ||
| 10/16/2023 | Pending sale | $799,000$349/sqft |
Source: | ||
| 10/5/2023 | Listed for sale | $799,000$349/sqft |
Source: | ||
| 9/28/2023 | Pending sale | $799,000$349/sqft |
Source: | ||
| 9/27/2023 | Listed for sale | $799,000+944.4%$349/sqft |
Source: | ||
Public tax history
Tax history is unavailable.
Neighborhood: 28730
Nearby schools
GreatSchools rating
- 7/10Fairview ElementaryGrades: K-5Distance: 2.3 mi
- 7/10Cane Creek MiddleGrades: 6-8Distance: 4.4 mi
- 7/10A C Reynolds HighGrades: PK,9-12Distance: 2.1 mi
Schools provided by the listing agent
- Elementary: Fairview
- Middle: Fairview
- High: AC Reynolds
Source: Canopy MLS as distributed by MLS GRID. This data may not be complete. We recommend contacting the local school district to confirm school assignments for this home.
Get a cash offer in 3 minutes
Find out how much your home could sell for in as little as 3 minutes with a no-obligation cash offer.
Estimated market value
$809,900
Get a cash offer in 3 minutes
Find out how much your home could sell for in as little as 3 minutes with a no-obligation cash offer.
Estimated market value
$809,900
