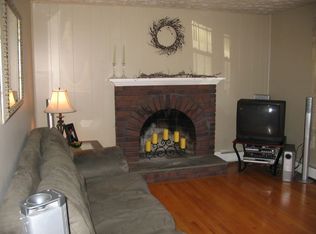Sold for $351,000
$351,000
38 Slater Road, Tolland, CT 06084
3beds
1,584sqft
Single Family Residence
Built in 1971
0.69 Acres Lot
$395,800 Zestimate®
$222/sqft
$3,059 Estimated rent
Home value
$395,800
$376,000 - $416,000
$3,059/mo
Zestimate® history
Loading...
Owner options
Explore your selling options
What's special
Stunning home set on gorgeous park like yard. You will love everything you see, truly no work needed. Everything has been updated in the last 10 years! When you walk upstairs the open floor plan will draw you in. The gleaming hardwood floors bring warmth to every room. The kitchen is updated with granite counters, a breakfast bar and updated appliances. The kitchen is open to the living room and the dining room which makes it perfect for entertaining. The dining room has a slider to the deck to make it easy to go outside and enjoy the gorgeous yard. The primary bedroom is spacious and offers a half bath. The other two bedrooms and the hall bathroom are all updated. The colors are all neutral and will go with any decor. Downstairs is a nicely sized family room with fireplace. The lower level also has a laundry room with full bath. The house has a 5-year-old " system 2000" heating system for those winter months and central air to keep you comfortable in the summer months. The yard is amazing, level and the perfect place to relax at the end of the day. Put a fire pit out and you will relax in fall months. For your storage needs there is a Barnyard shed which is the best place to store the yard equipment. This home is picture perfect, all the work has been done!
Zillow last checked: 8 hours ago
Listing updated: September 30, 2023 at 07:32am
Listed by:
Jody Cox 860-930-0681,
Coldwell Banker Realty 860-745-3345
Bought with:
Lisa C. Gordon, RES.0773156
Coldwell Banker Realty
Source: Smart MLS,MLS#: 170578836
Facts & features
Interior
Bedrooms & bathrooms
- Bedrooms: 3
- Bathrooms: 3
- Full bathrooms: 2
- 1/2 bathrooms: 1
Primary bedroom
- Features: Half Bath, Hardwood Floor
- Level: Main
- Area: 156 Square Feet
- Dimensions: 12 x 13
Bedroom
- Features: Hardwood Floor
- Level: Main
- Area: 120 Square Feet
- Dimensions: 10 x 12
Bedroom
- Features: Hardwood Floor
- Level: Main
- Area: 70 Square Feet
- Dimensions: 7 x 10
Bathroom
- Level: Main
Bathroom
- Features: Laundry Hookup
- Level: Lower
Dining room
- Features: Hardwood Floor
- Level: Main
- Area: 120 Square Feet
- Dimensions: 10 x 12
Family room
- Features: Fireplace
- Level: Lower
- Area: 528 Square Feet
- Dimensions: 22 x 24
Kitchen
- Features: Remodeled, Breakfast Bar, Granite Counters, Hardwood Floor
- Level: Main
- Area: 132 Square Feet
- Dimensions: 11 x 12
Living room
- Features: Hardwood Floor
- Level: Main
- Area: 180 Square Feet
- Dimensions: 12 x 15
Heating
- Baseboard, Oil
Cooling
- Central Air
Appliances
- Included: Oven/Range, Microwave, Refrigerator, Dishwasher, Washer, Dryer, Water Heater
- Laundry: Lower Level
Features
- Basement: Full,Finished
- Attic: Access Via Hatch
- Number of fireplaces: 1
Interior area
- Total structure area: 1,584
- Total interior livable area: 1,584 sqft
- Finished area above ground: 1,008
- Finished area below ground: 576
Property
Parking
- Total spaces: 1
- Parking features: Attached, Paved
- Attached garage spaces: 1
- Has uncovered spaces: Yes
Features
- Patio & porch: Deck
- Exterior features: Garden
Lot
- Size: 0.69 Acres
- Features: Level
Details
- Parcel number: 1650699
- Zoning: RDD
Construction
Type & style
- Home type: SingleFamily
- Architectural style: Ranch
- Property subtype: Single Family Residence
Materials
- Vinyl Siding
- Foundation: Concrete Perimeter, Raised
- Roof: Fiberglass
Condition
- New construction: No
- Year built: 1971
Utilities & green energy
- Sewer: Septic Tank
- Water: Well
- Utilities for property: Cable Available
Community & neighborhood
Location
- Region: Tolland
Price history
| Date | Event | Price |
|---|---|---|
| 9/29/2023 | Sold | $351,000+8%$222/sqft |
Source: | ||
| 8/14/2023 | Pending sale | $325,000$205/sqft |
Source: | ||
| 6/21/2023 | Listed for sale | $325,000+44.5%$205/sqft |
Source: | ||
| 10/11/2013 | Sold | $224,900$142/sqft |
Source: | ||
| 8/30/2013 | Pending sale | $224,900$142/sqft |
Source: CENTURY 21 Reale & Cortese #G660779 Report a problem | ||
Public tax history
| Year | Property taxes | Tax assessment |
|---|---|---|
| 2025 | $5,549 +1.7% | $204,100 +41.2% |
| 2024 | $5,458 +1.2% | $144,500 |
| 2023 | $5,394 +2% | $144,500 |
Find assessor info on the county website
Neighborhood: 06084
Nearby schools
GreatSchools rating
- 8/10Tolland Intermediate SchoolGrades: 3-5Distance: 2.4 mi
- 7/10Tolland Middle SchoolGrades: 6-8Distance: 2 mi
- 8/10Tolland High SchoolGrades: 9-12Distance: 2.1 mi
Schools provided by the listing agent
- High: Tolland
Source: Smart MLS. This data may not be complete. We recommend contacting the local school district to confirm school assignments for this home.
Get pre-qualified for a loan
At Zillow Home Loans, we can pre-qualify you in as little as 5 minutes with no impact to your credit score.An equal housing lender. NMLS #10287.
Sell for more on Zillow
Get a Zillow Showcase℠ listing at no additional cost and you could sell for .
$395,800
2% more+$7,916
With Zillow Showcase(estimated)$403,716
